Lindsay Yarrow Right Model Home
INFORMATION
LOCATION: Lindsay, ON
TOOLS: Adobe Illustrator + AutoCAD
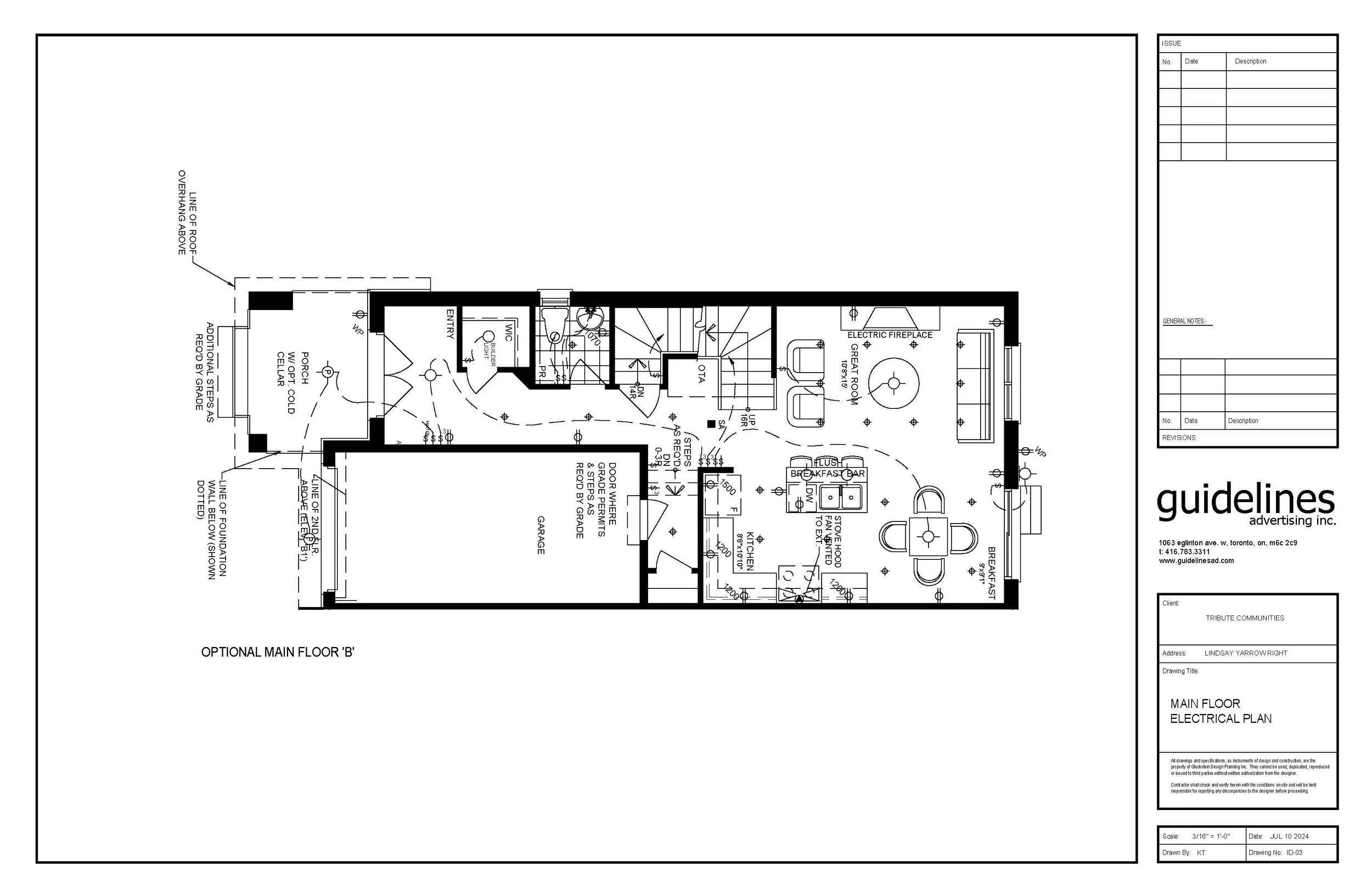
Ground Floor Electrical Plan

Second Floor Electrical Plan

Electrical Schedule

Ground Floor Paint Schedule
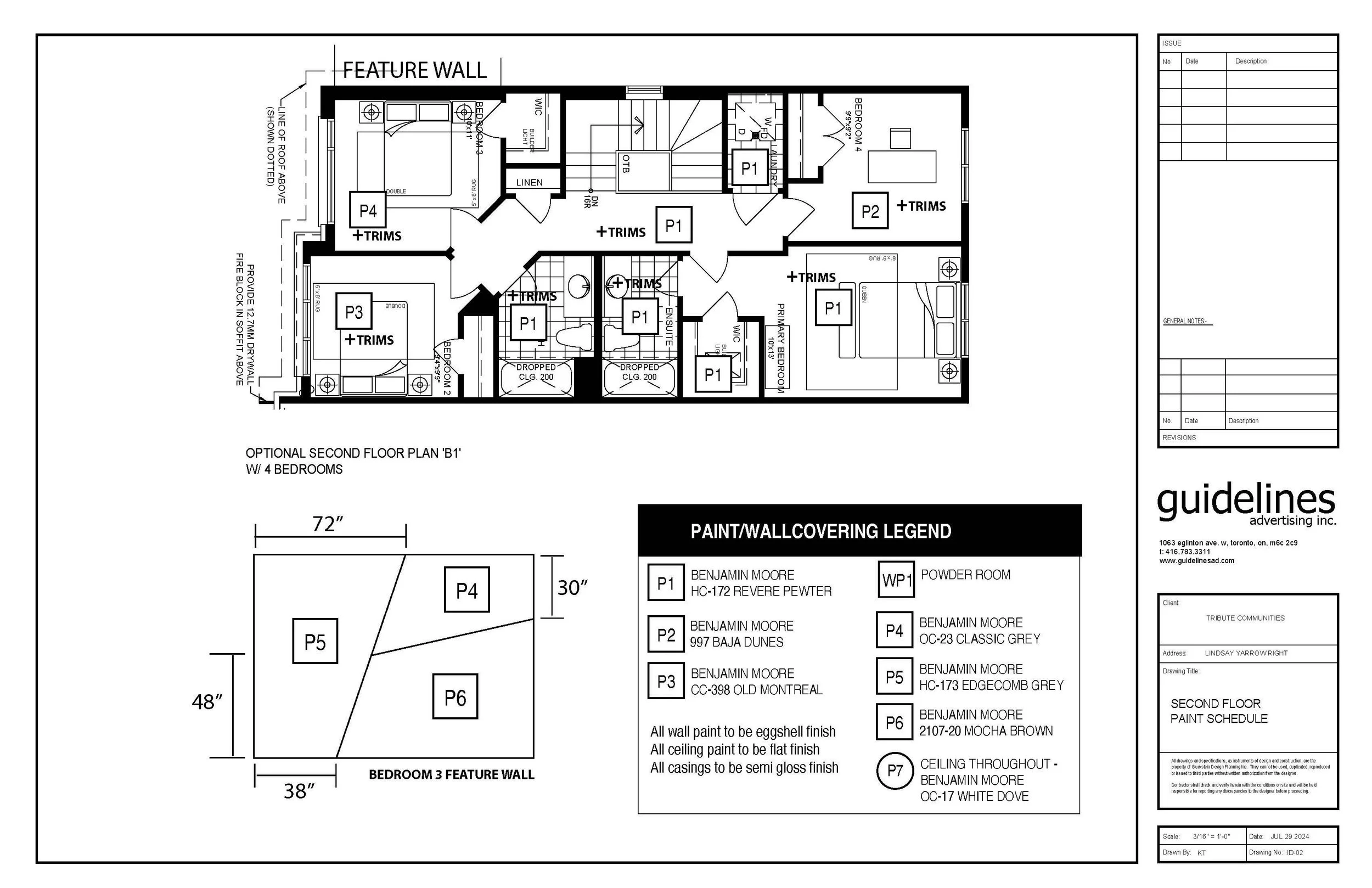
Second Floor Paint Schedule
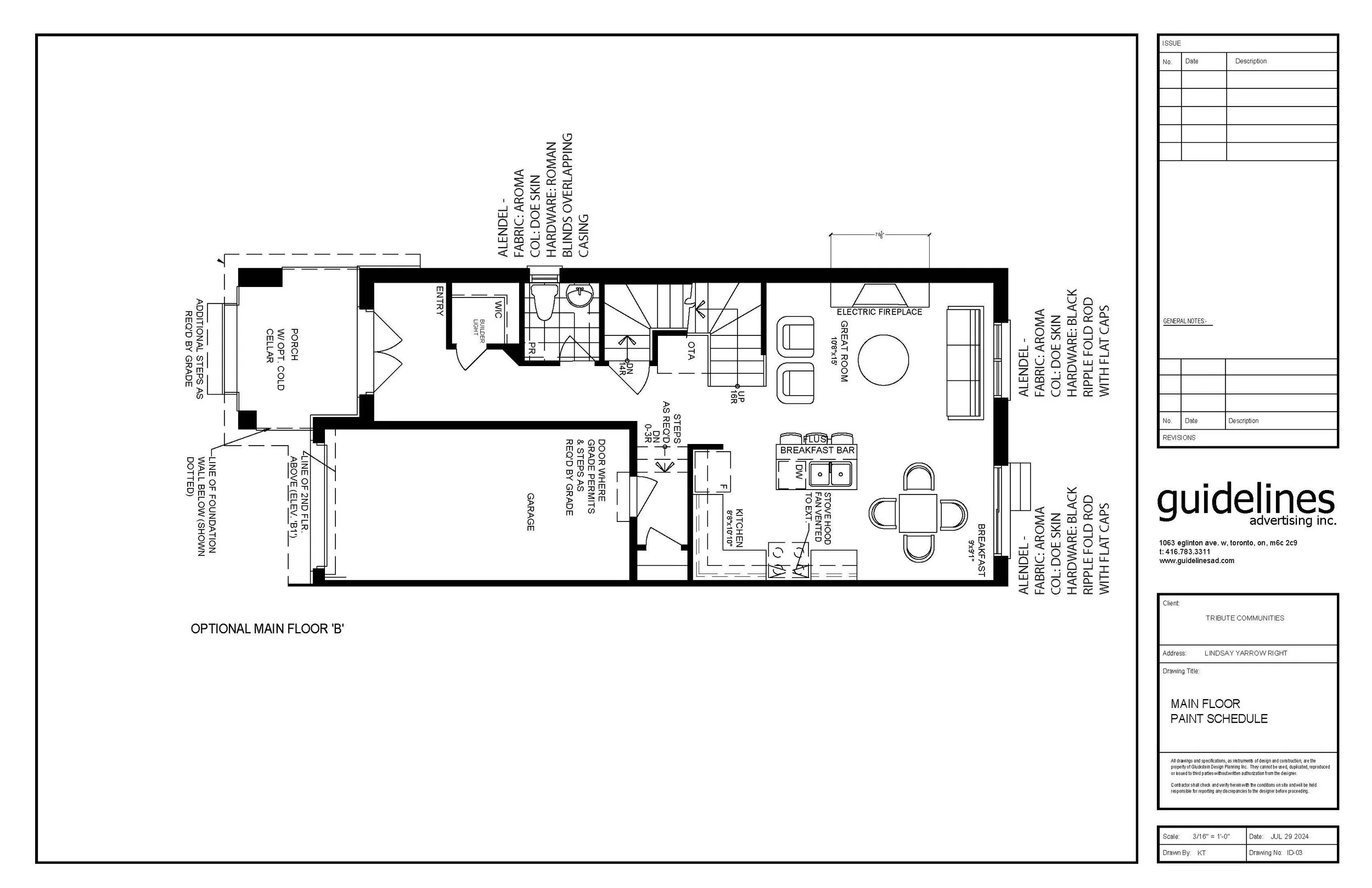
Ground Floor Drapery Schedule
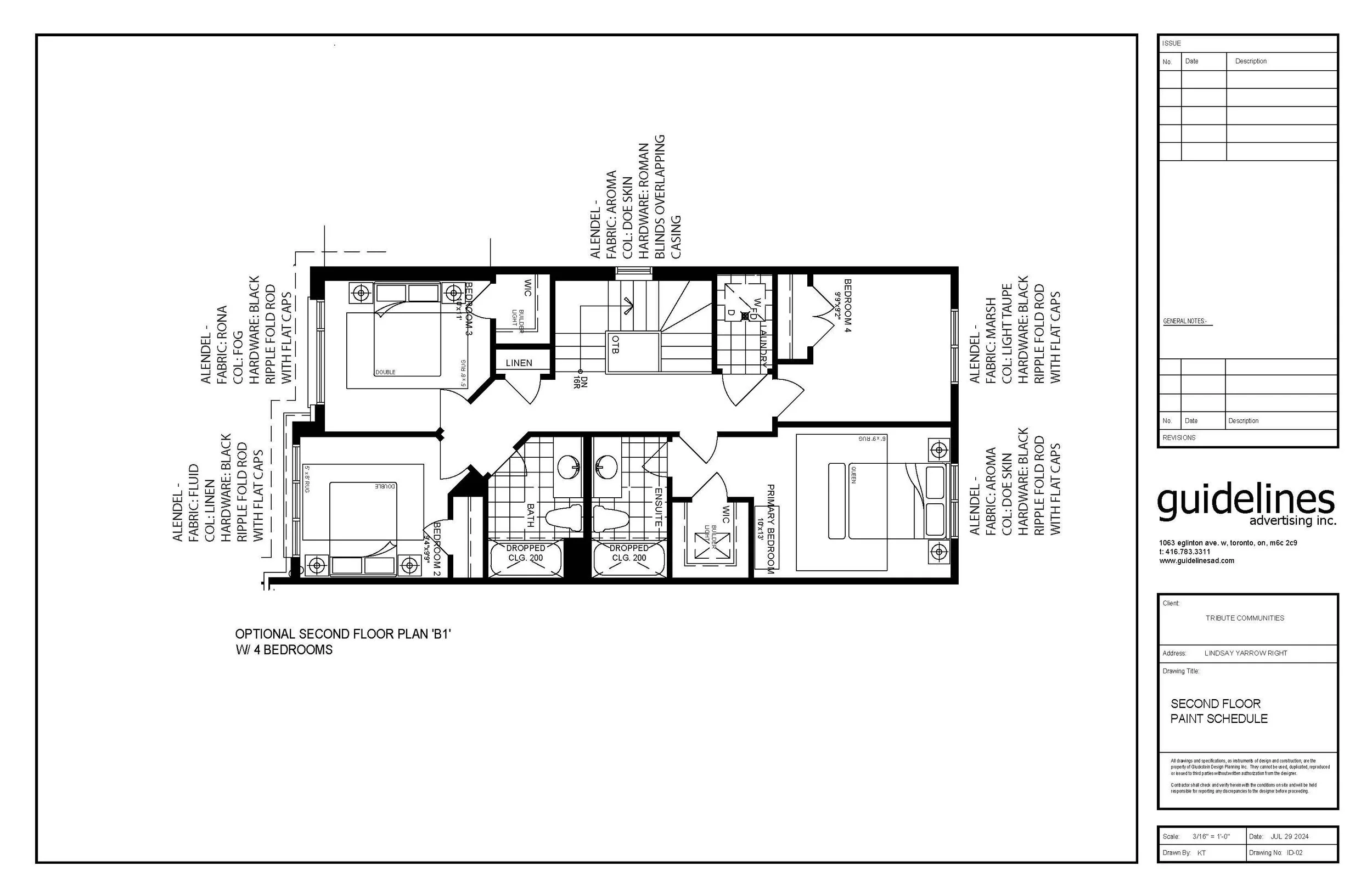
Second Floor Drapery Schedule
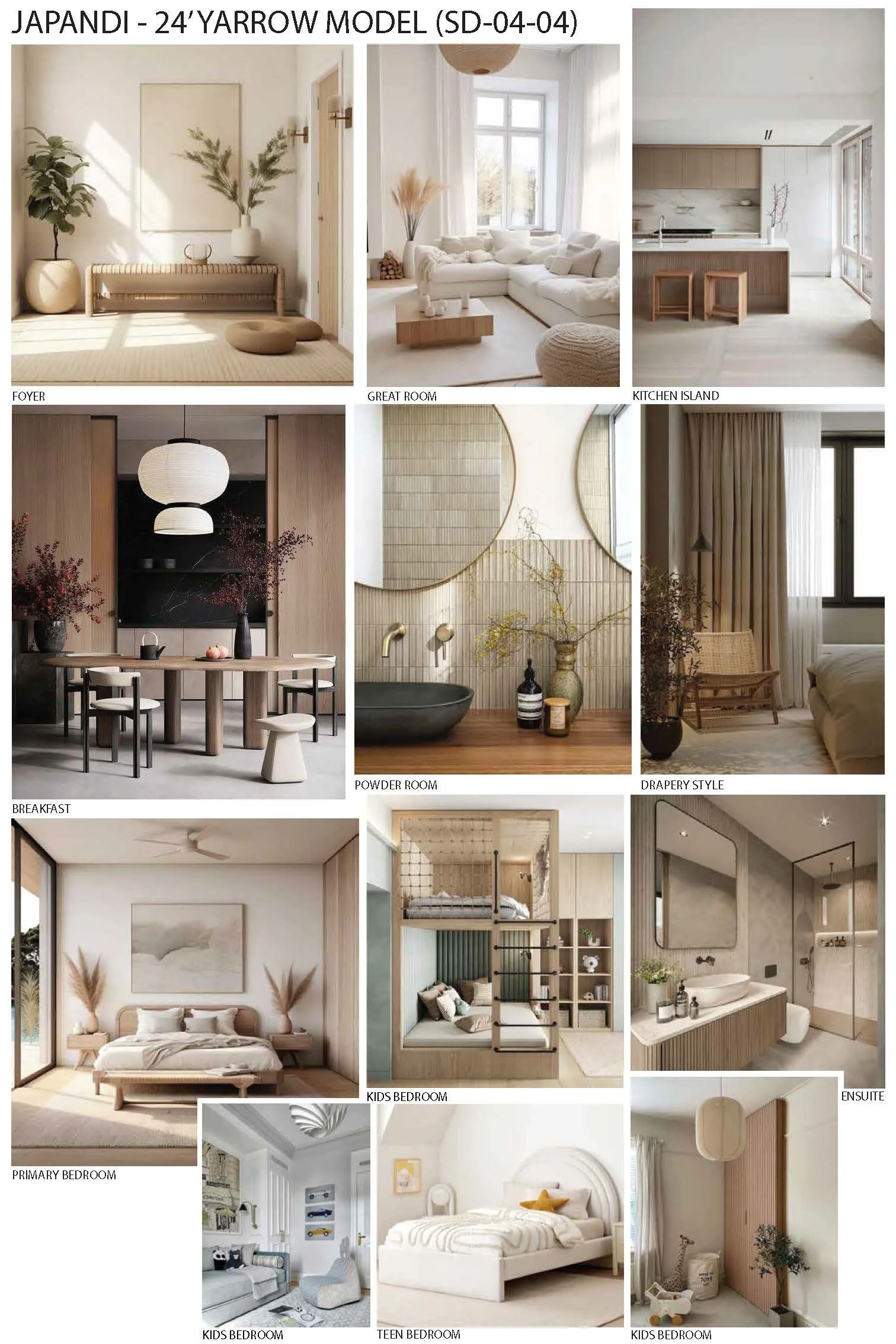
Model Home Concept Sheet

Living Room

Kitchen

Kitchen + Breakfast

Ensuite

Bedroom 3
