Lindsay Hemlock Model Home
INFORMATION
LOCATION: Lindsay, ON
TOOLS: Adobe Illustrator + AutoCAD
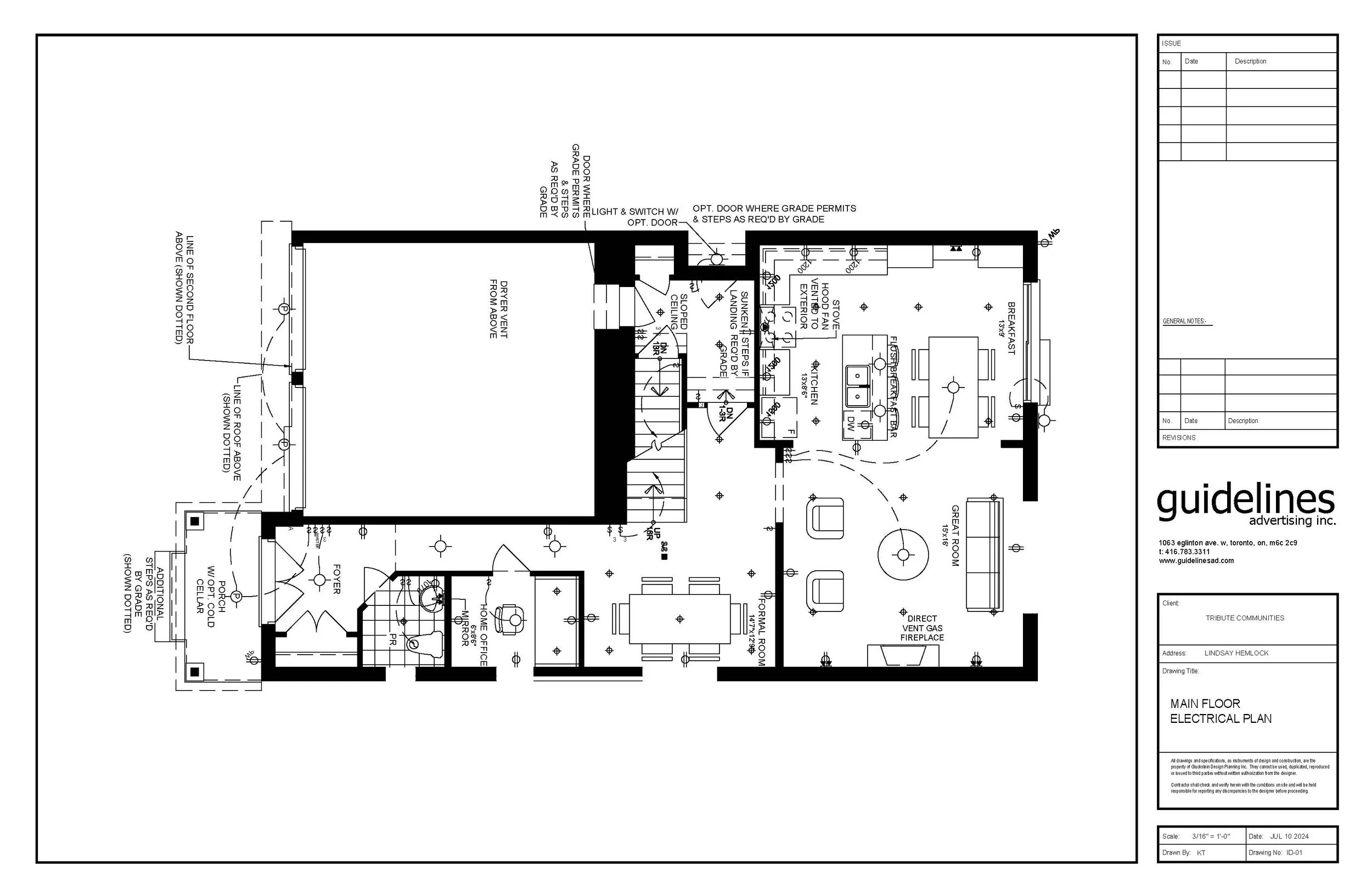
Ground Floor Electrical Plan
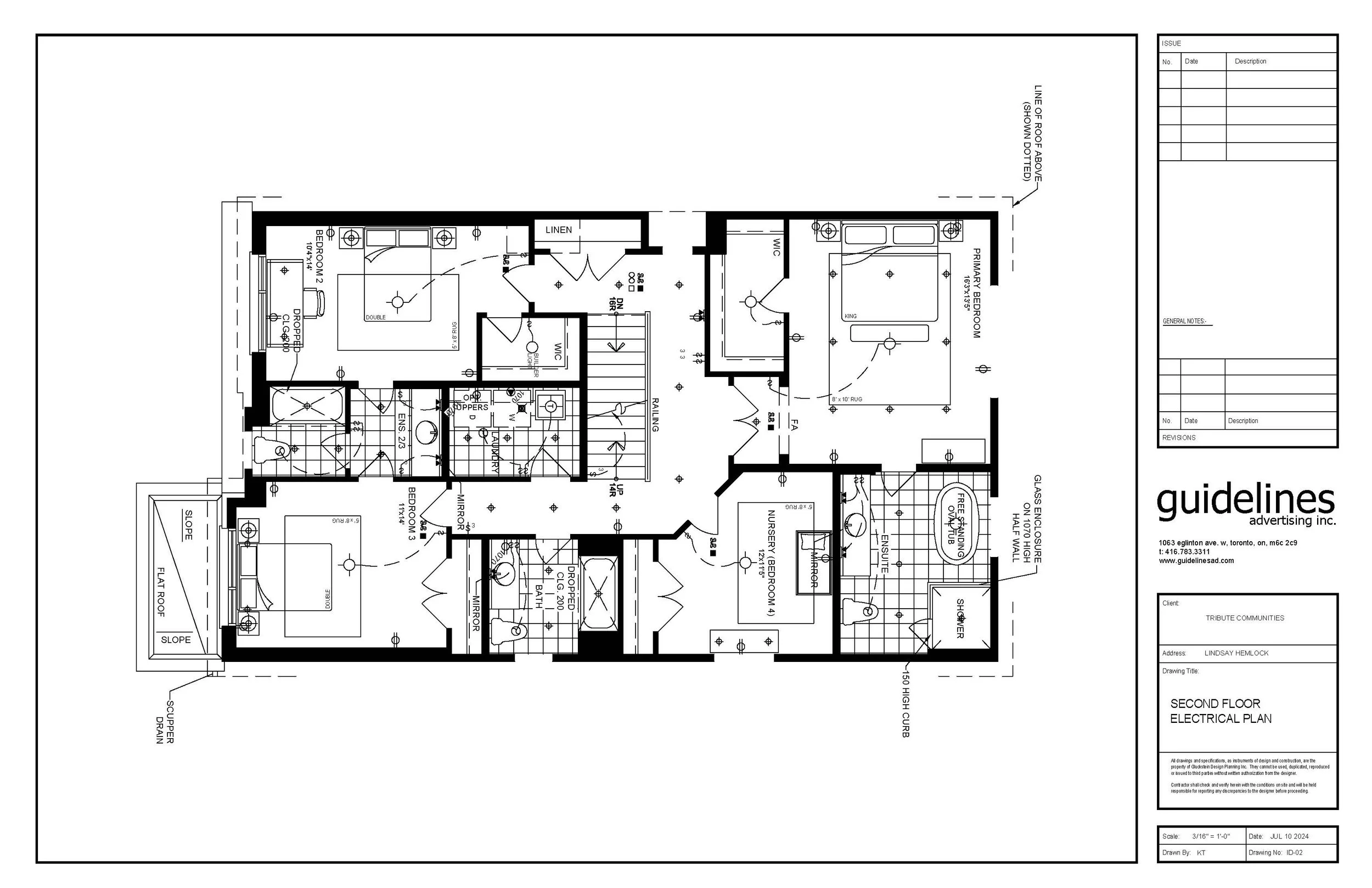
Second Floor Electrical Plan
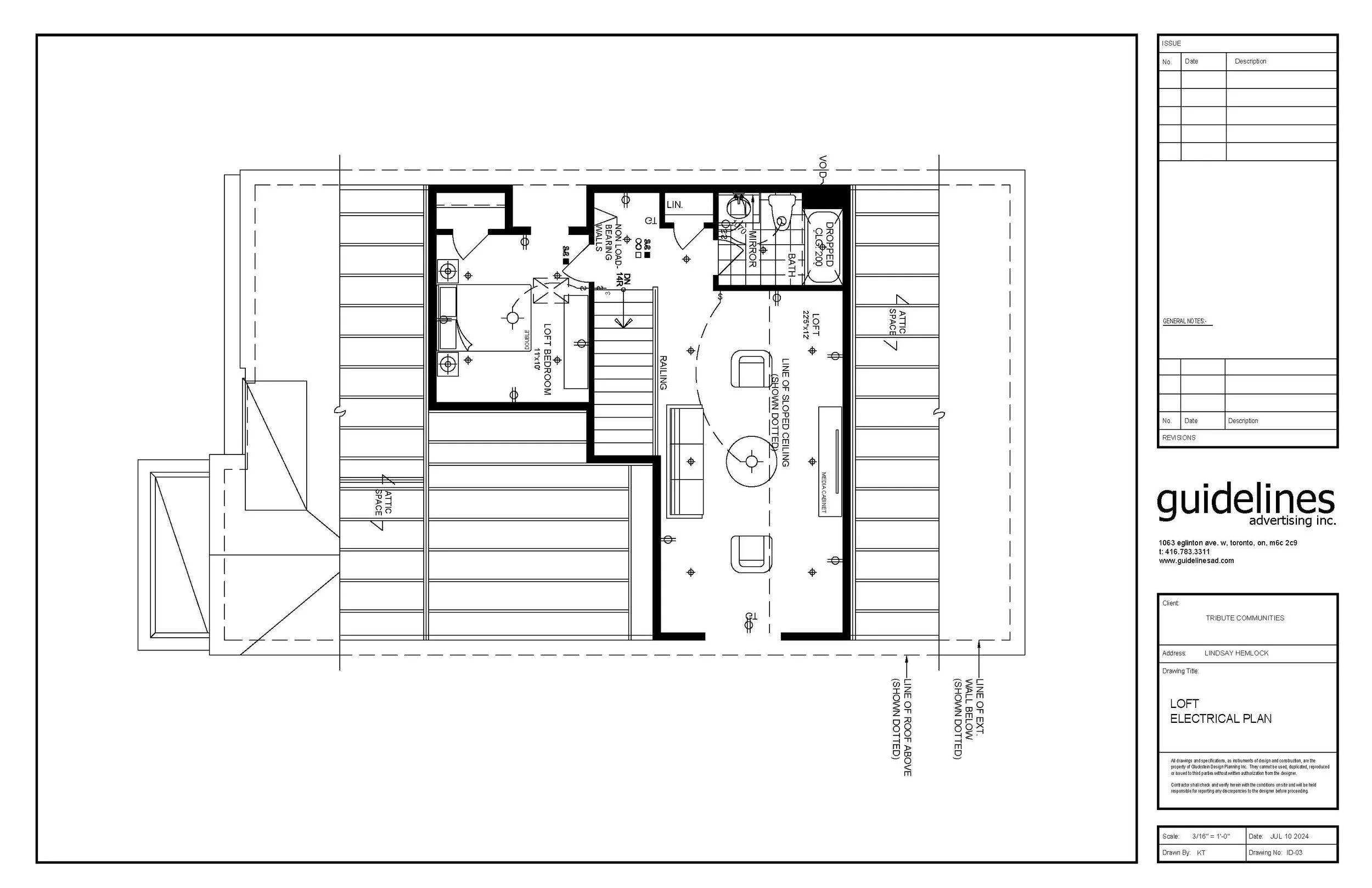
Loft Floor Electrical Plan

Electrical Schedule

Ground Floor Foyer Wall Trim

Ground Floor Foyer Wall Trim Elevation
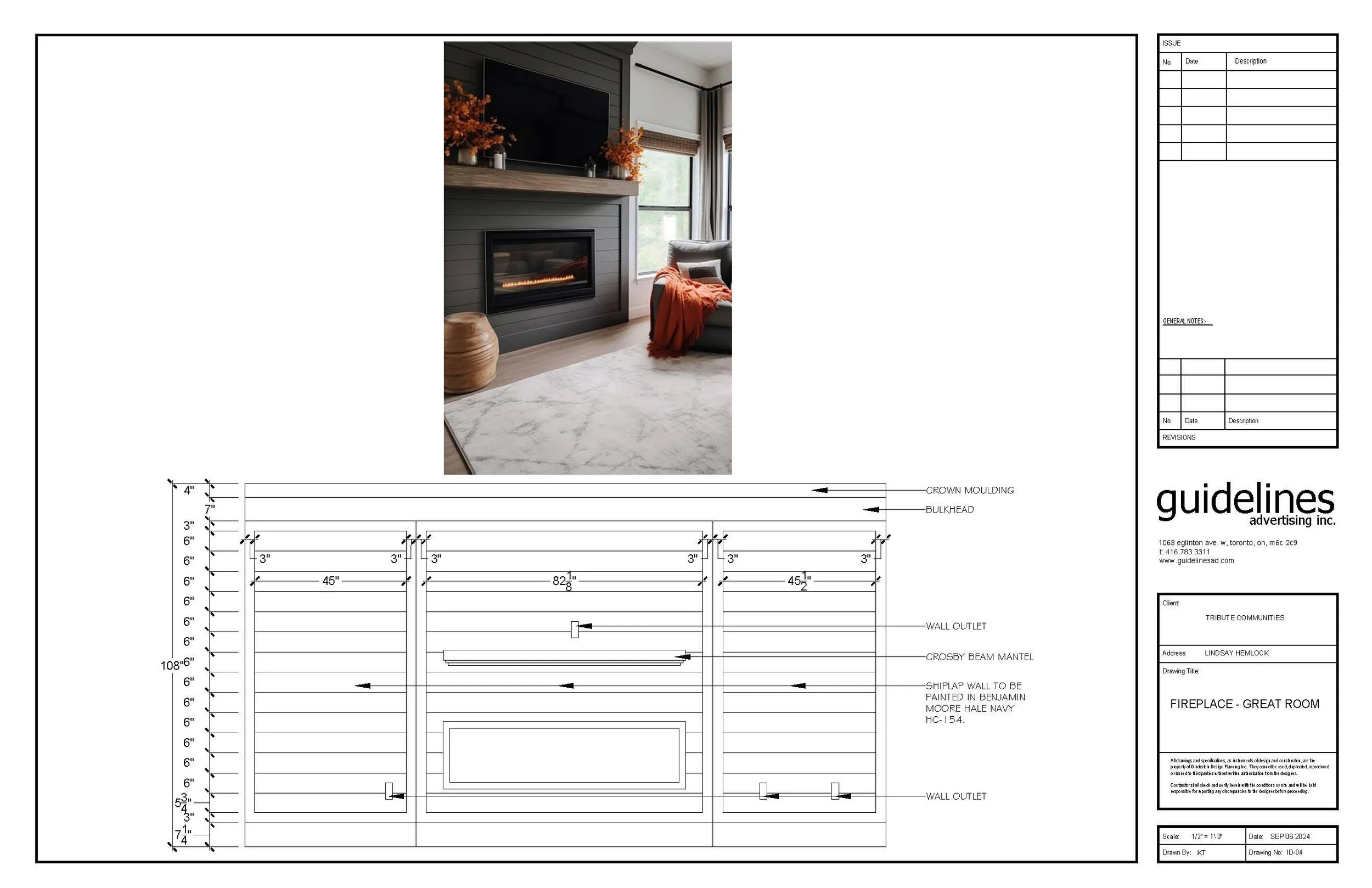
Great Room Fireplace Feature Wall Elevation

Nursery Feature Wall Elevation

Ground Floor Paint Schedule

Second Floor Paint Schedule
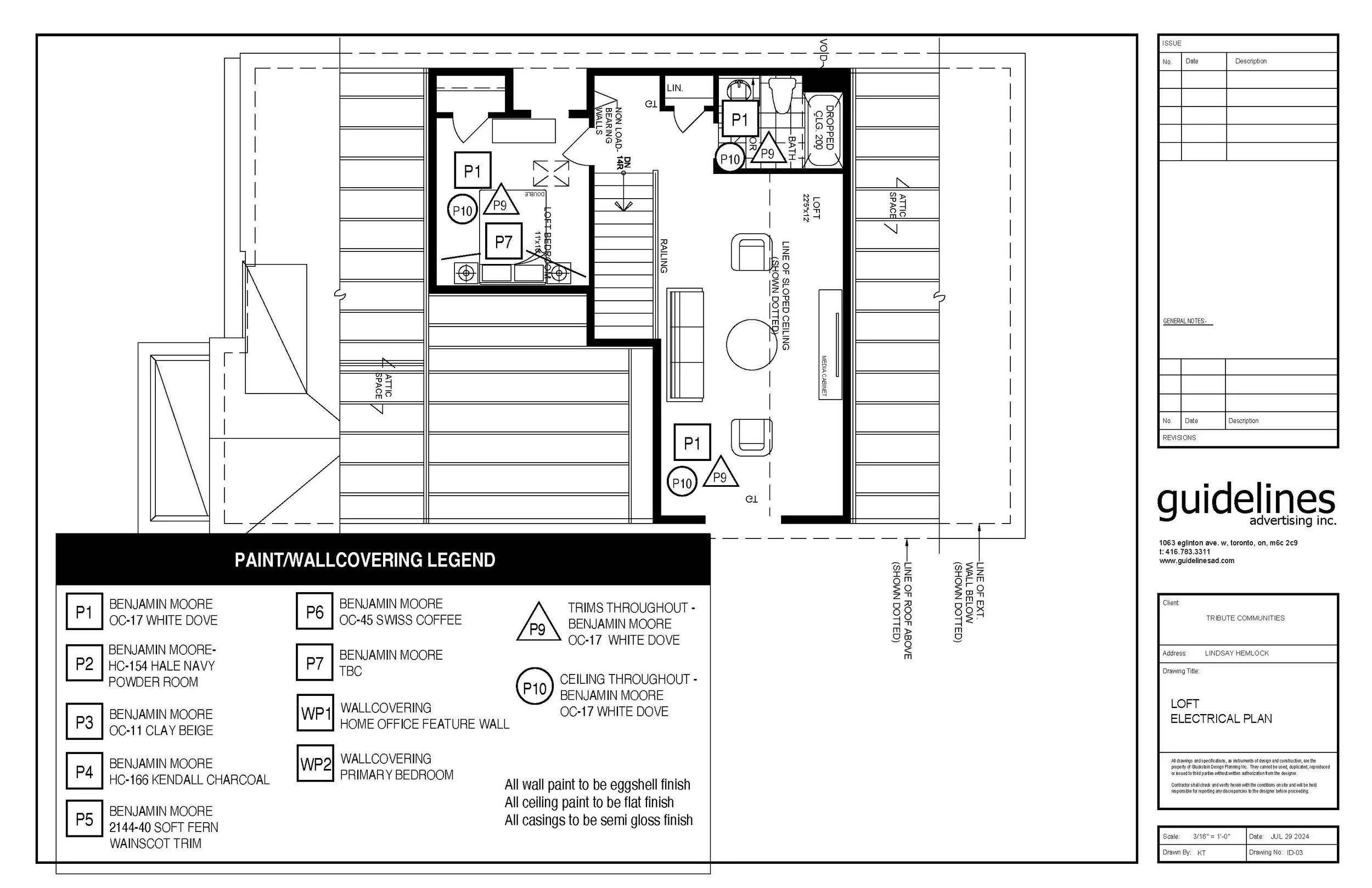
Loft Floor Paint Schedule

Ground Floor Drapery Schedule
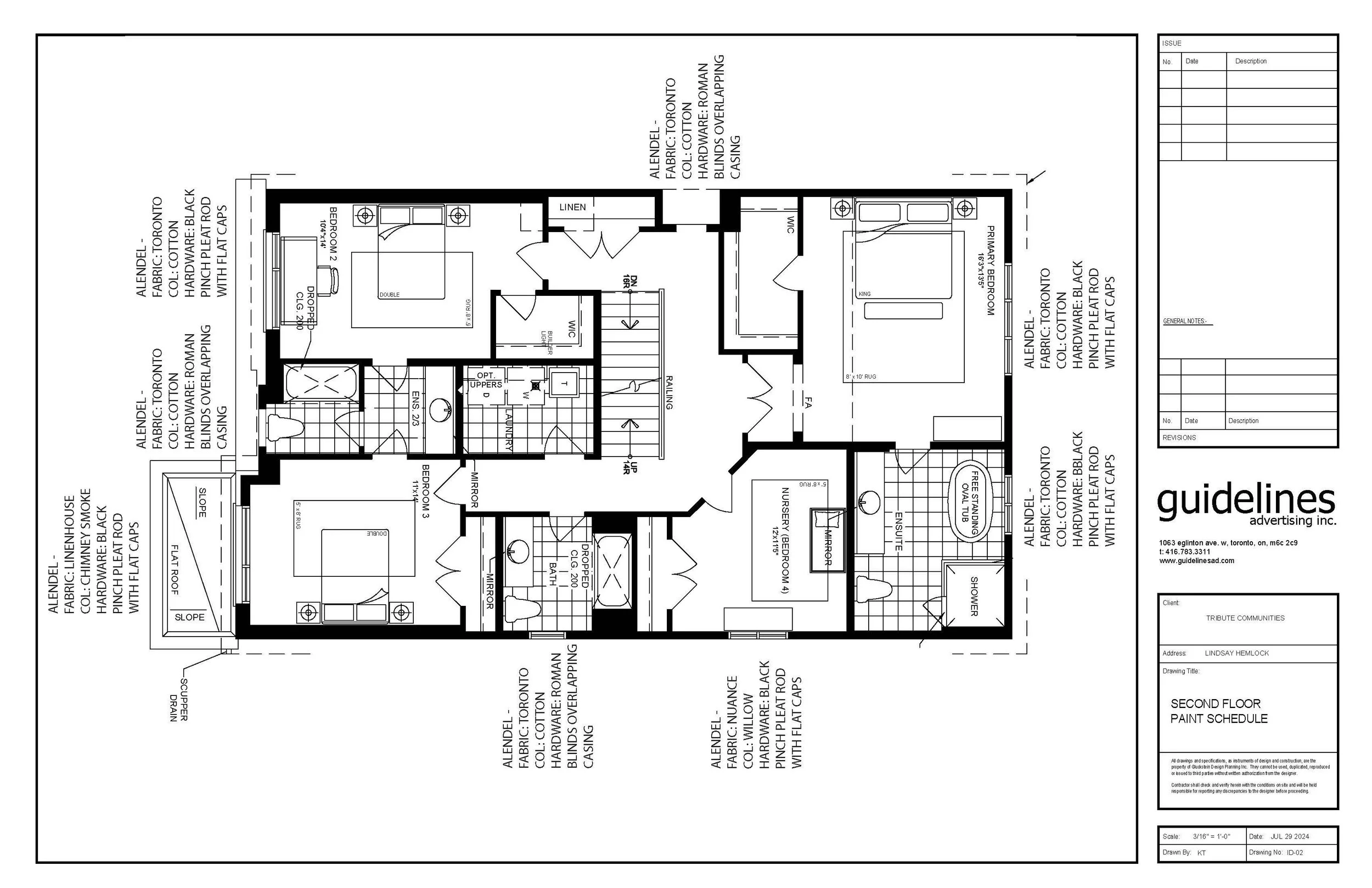
Second Floor Drapery Schedule
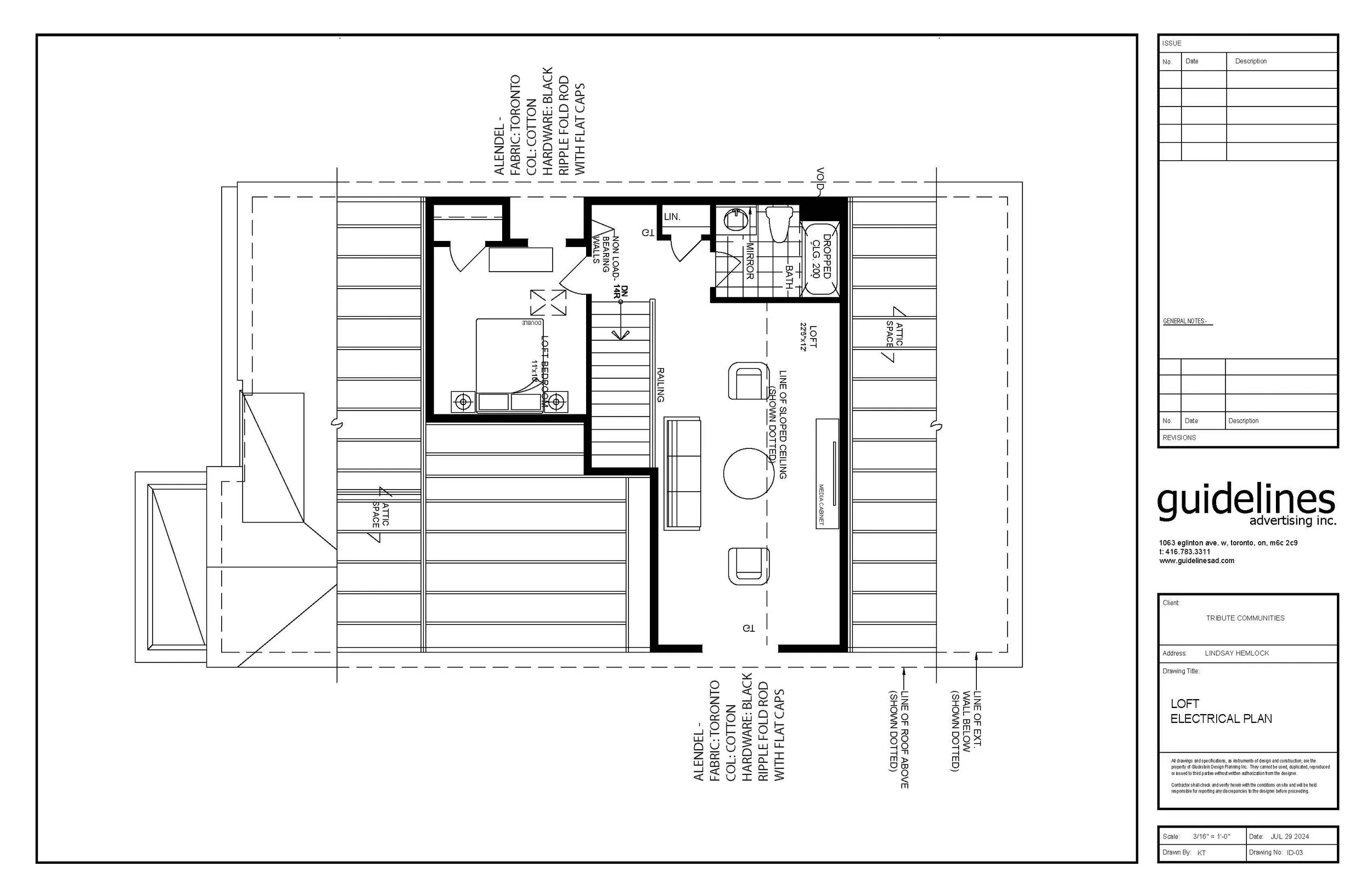
Loft Floor Drapery Schedule
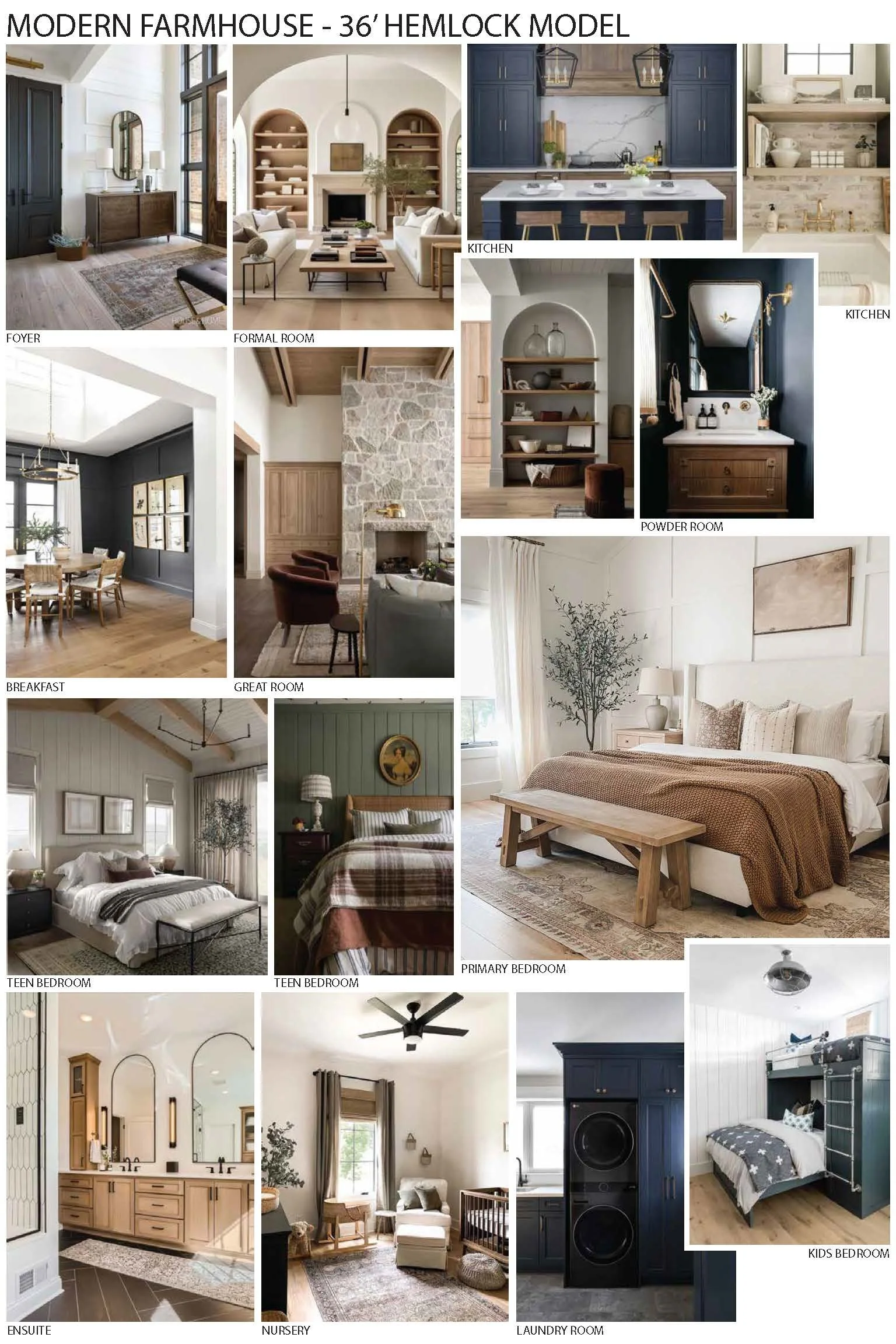
Concept Tear Sheet

Exterior

Dining Room

Dining Room

Dining Room

Great Room

Great Room

Kitchen

Great Room, Kitchen + Breakfast

Primary Ensuite

Laundry

Ensuite

Loft
