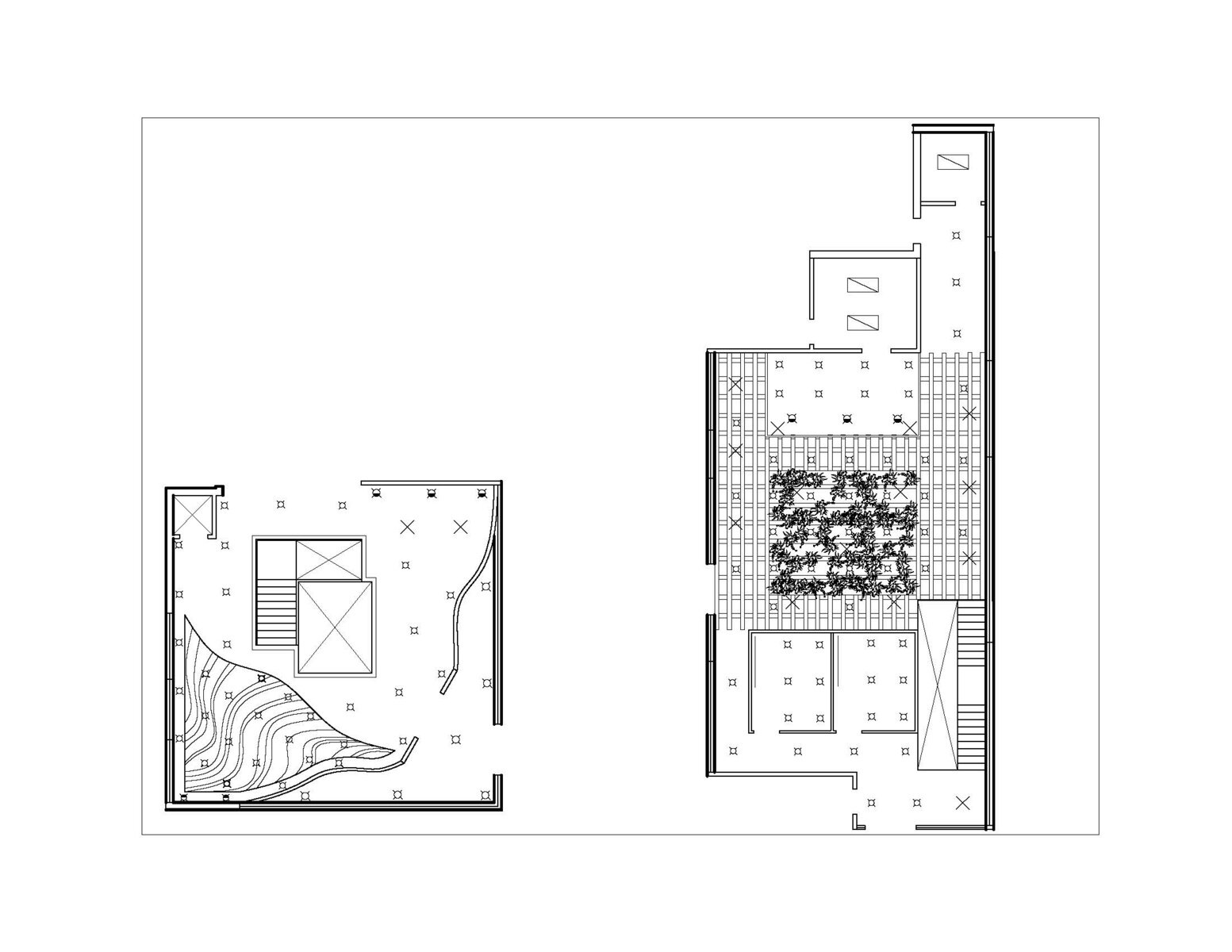The Focal Point
INFORMATION
LOCATION: 400 King Street West, Toronto
TEAM: Kimeeko Tamargo, Jennifer Tian and Liezl Arevalo
TOOLS: AutoCAD + Photoshop
SITE ANALYSIS
The demographics of King and Spadina is the working class between 20’s - 40’s.
As for the activity levels around King and Spadina, it is very high; with many people moving about the streets doing various types of activities.
CONCEPT
Our team believed in designing a harmonious space that will hold a balance with the livelihood of the site.
To design a harmonious space, we designed a hub amidst the bustling city where locals and tourists can escape and rejoice in an oasis. This will serve as a focal point for relaxation and interaction before rejoining the energetic, bustle of the city.

Sample Board for Suite and Penthouse Suite

Sample Board for Lobby and Restaurant

Roof to Fourth Floor - Floor Plans

Penthouse Suite and Suite - Floor Plan with Furniture

Lobby and Restaurant - Reflected Ceiling Plan

Penthouse Suite - Reflected Ceiling Plan

Penthouse Suite - Perspective

Suite - Perspective

Lobby - Perspective

Restaurant - Perspective

Washroom Suite - Situation

Rooftop Bar - Situation
