SouthCal Sales Office
INFORMATION
LOCATION: Brampton, ON
TOOLS: Adobe Illustrator + AutoCAD
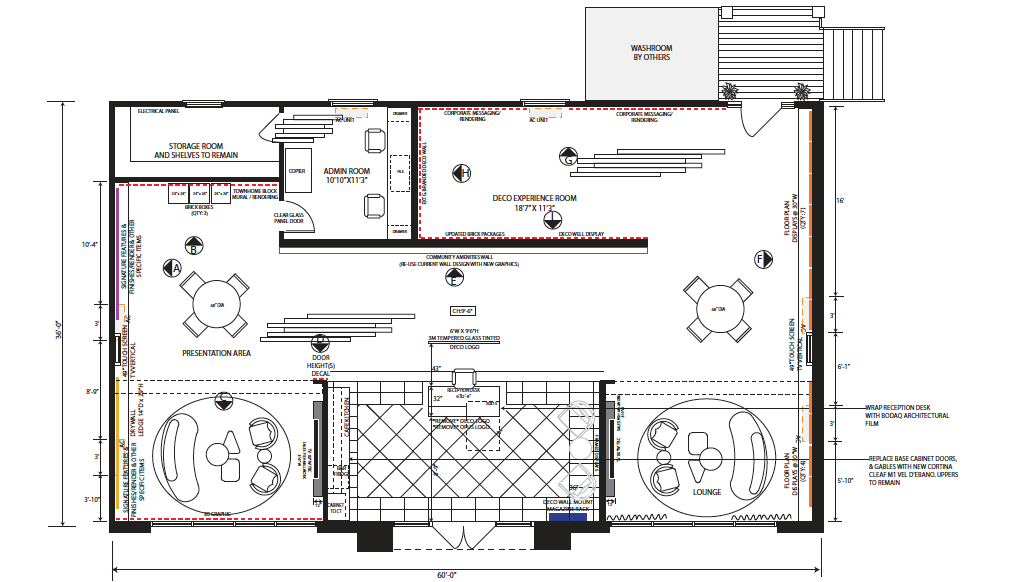
Space Plan
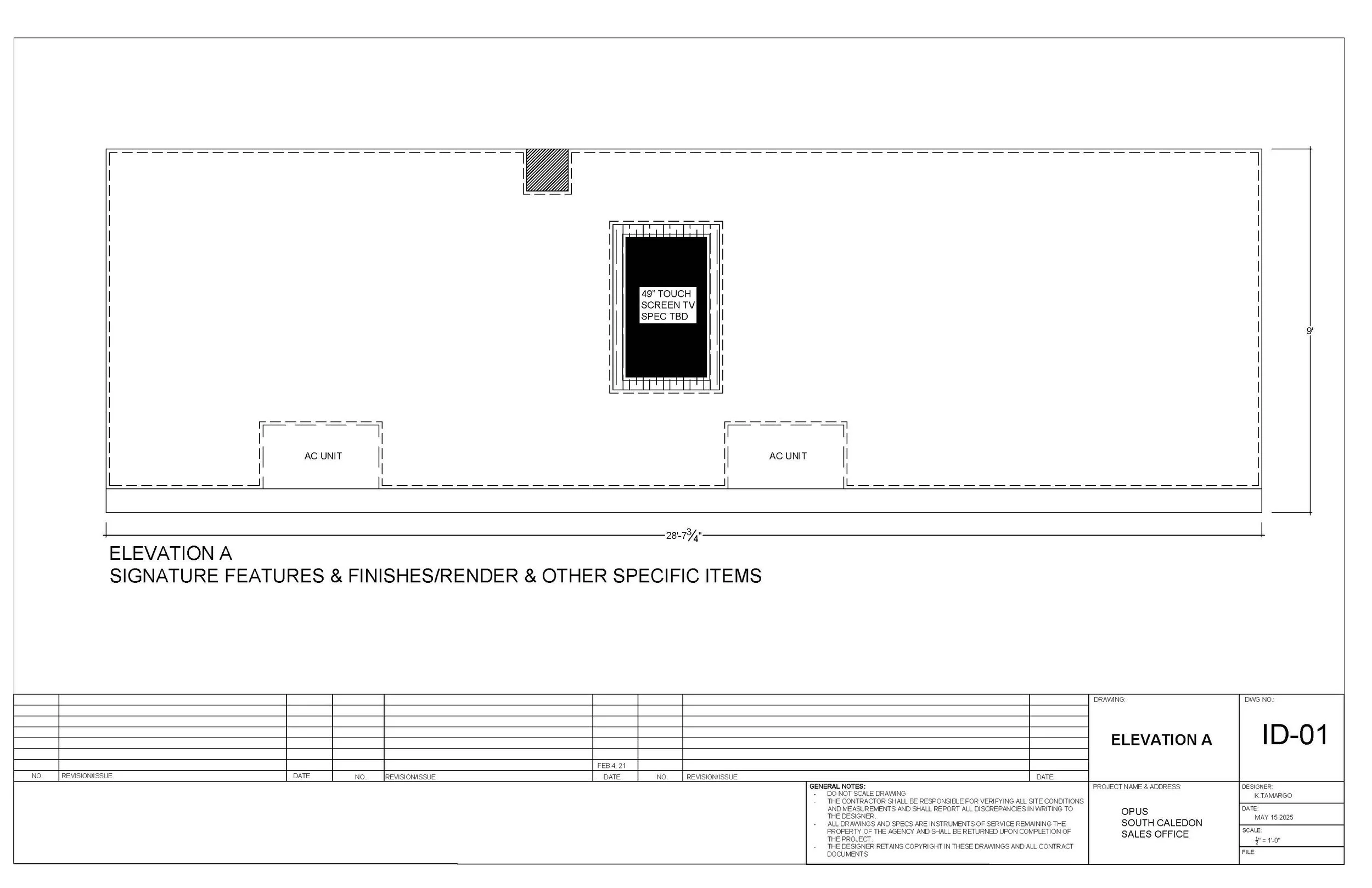
Signature Features & Finishes/Render & Other Specific Items Elevation
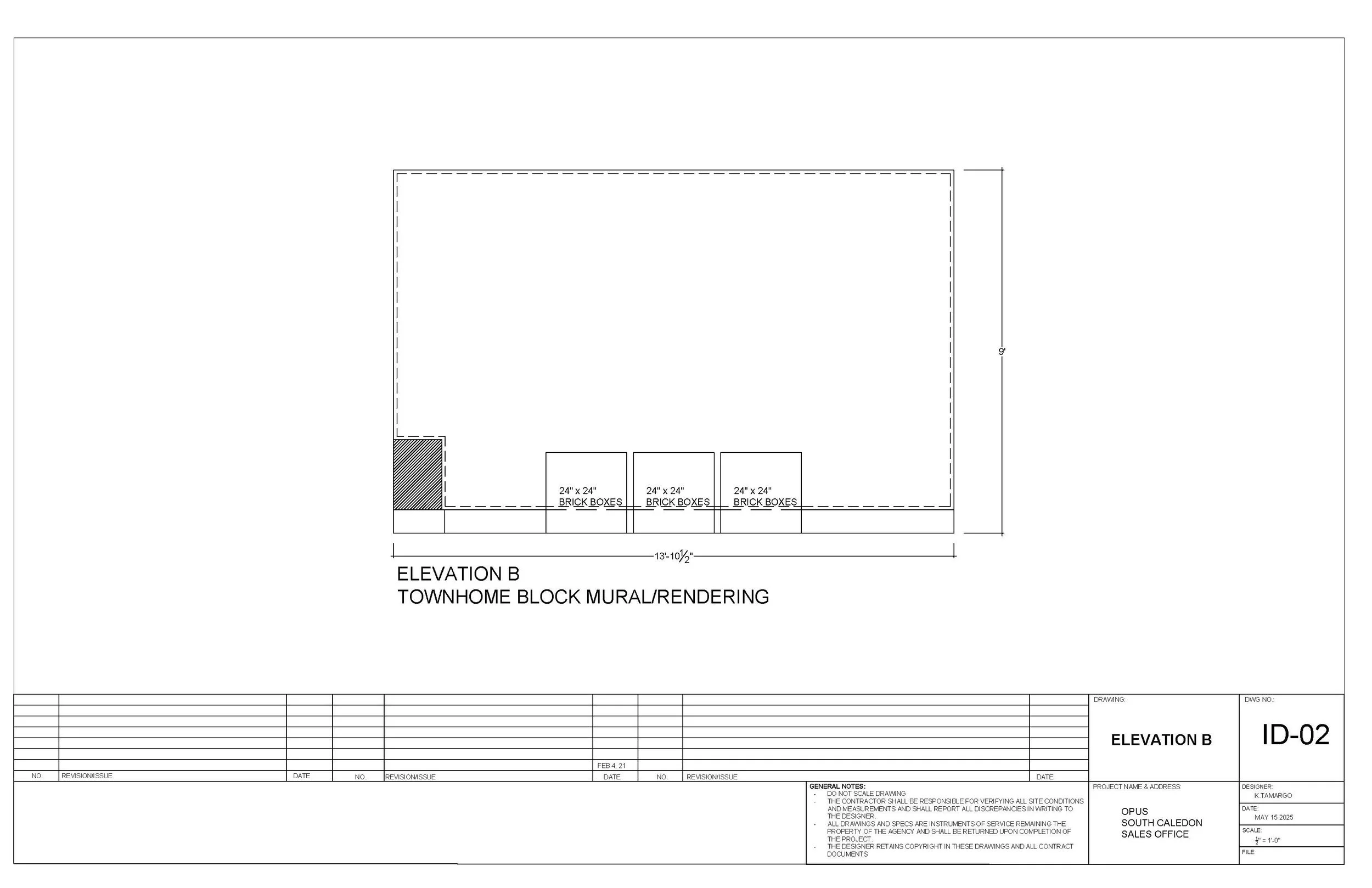
Townhome Block Mural/Rendering Elevation
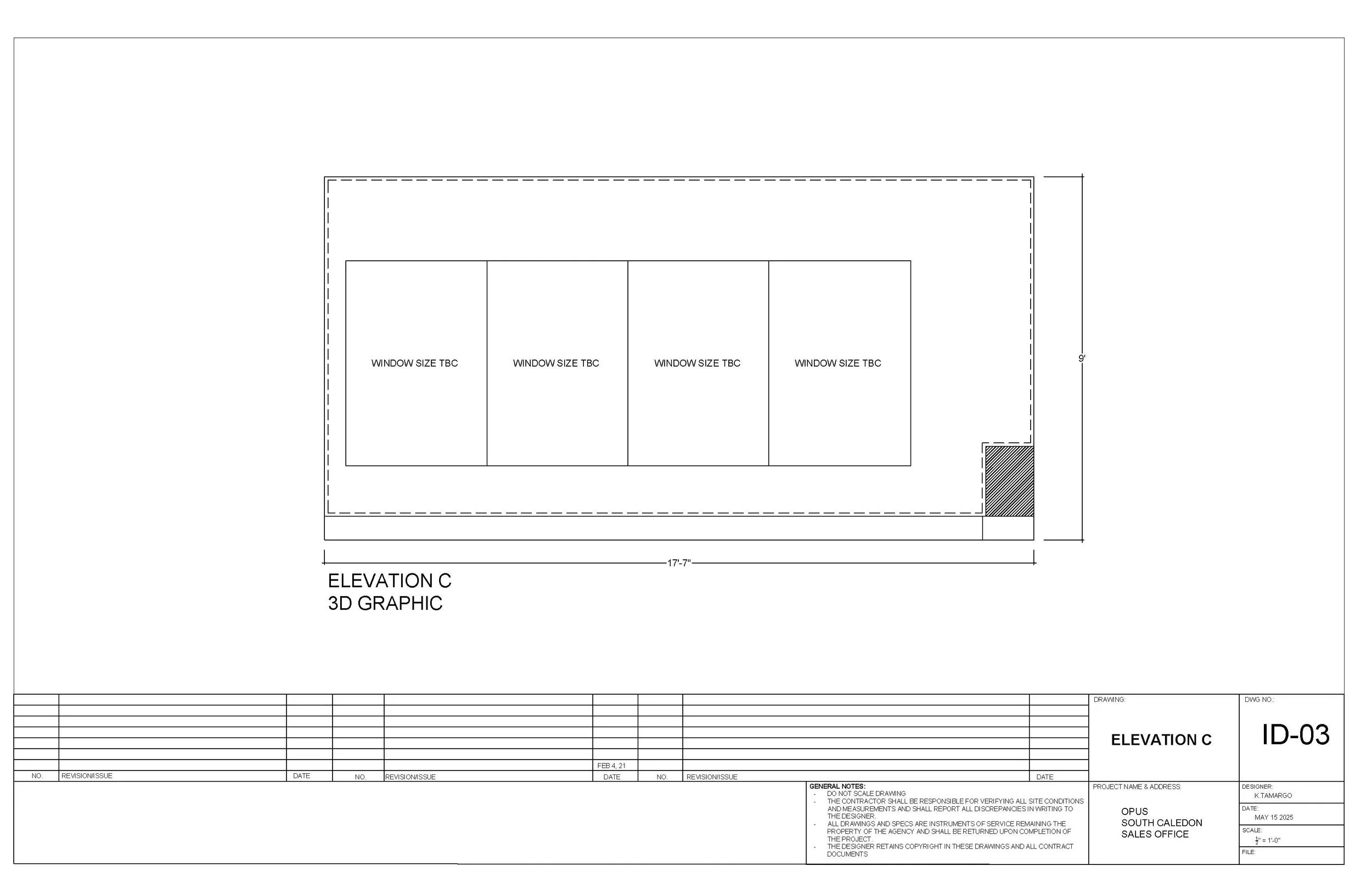
3D Graphic Elevation
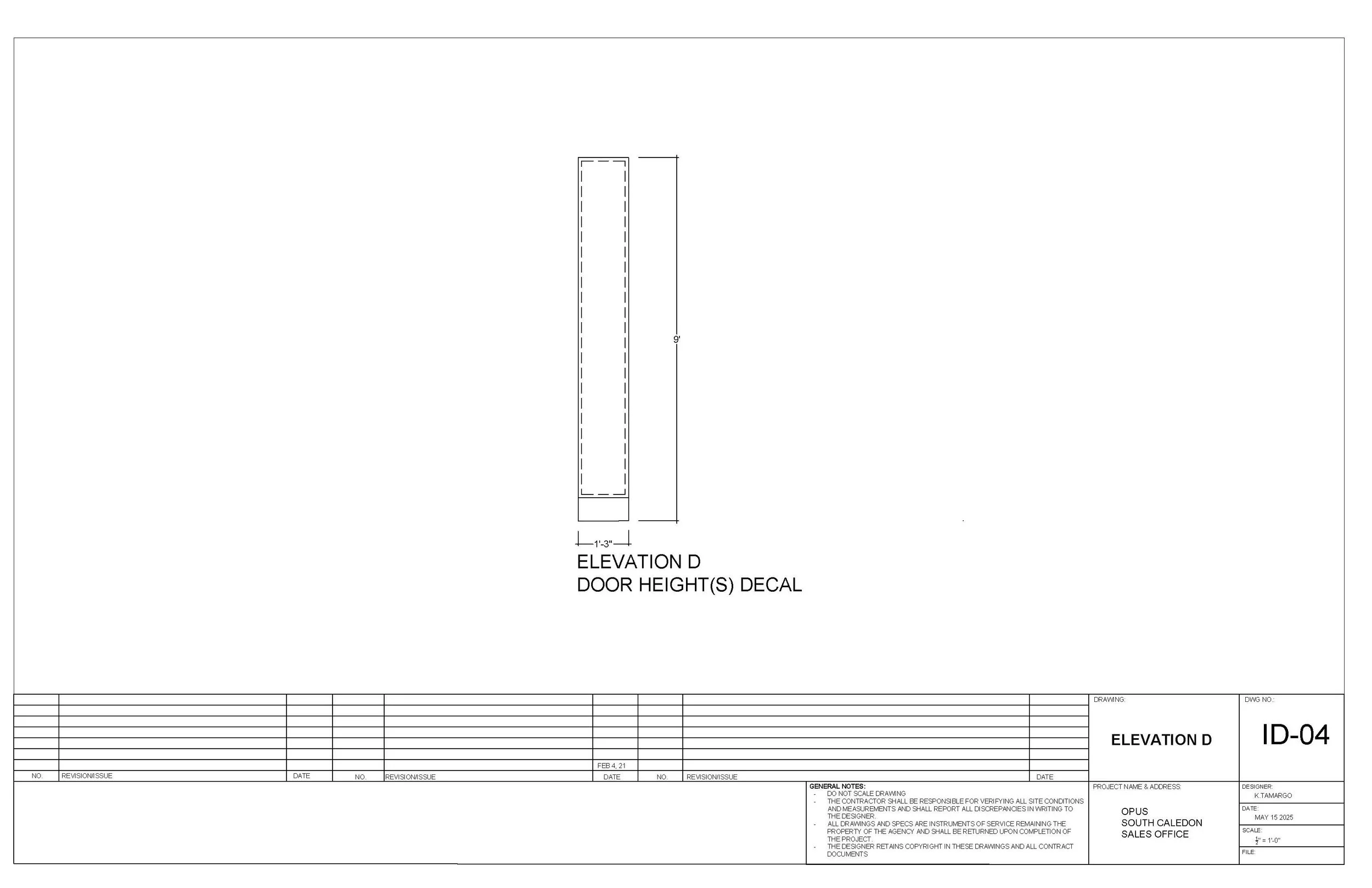
Door Height(s) Decal Elevation
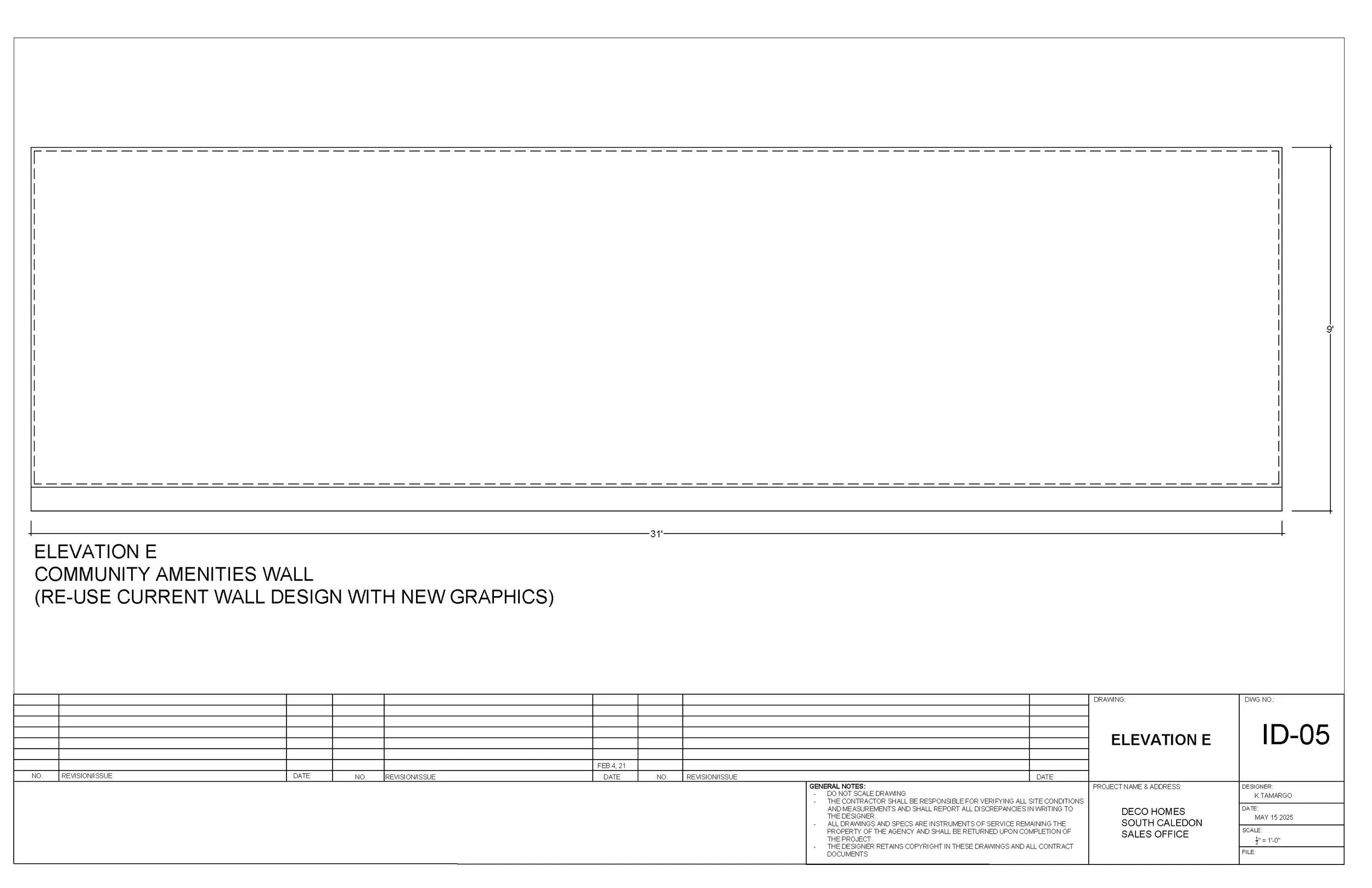
Community Amenities Wall Elevation
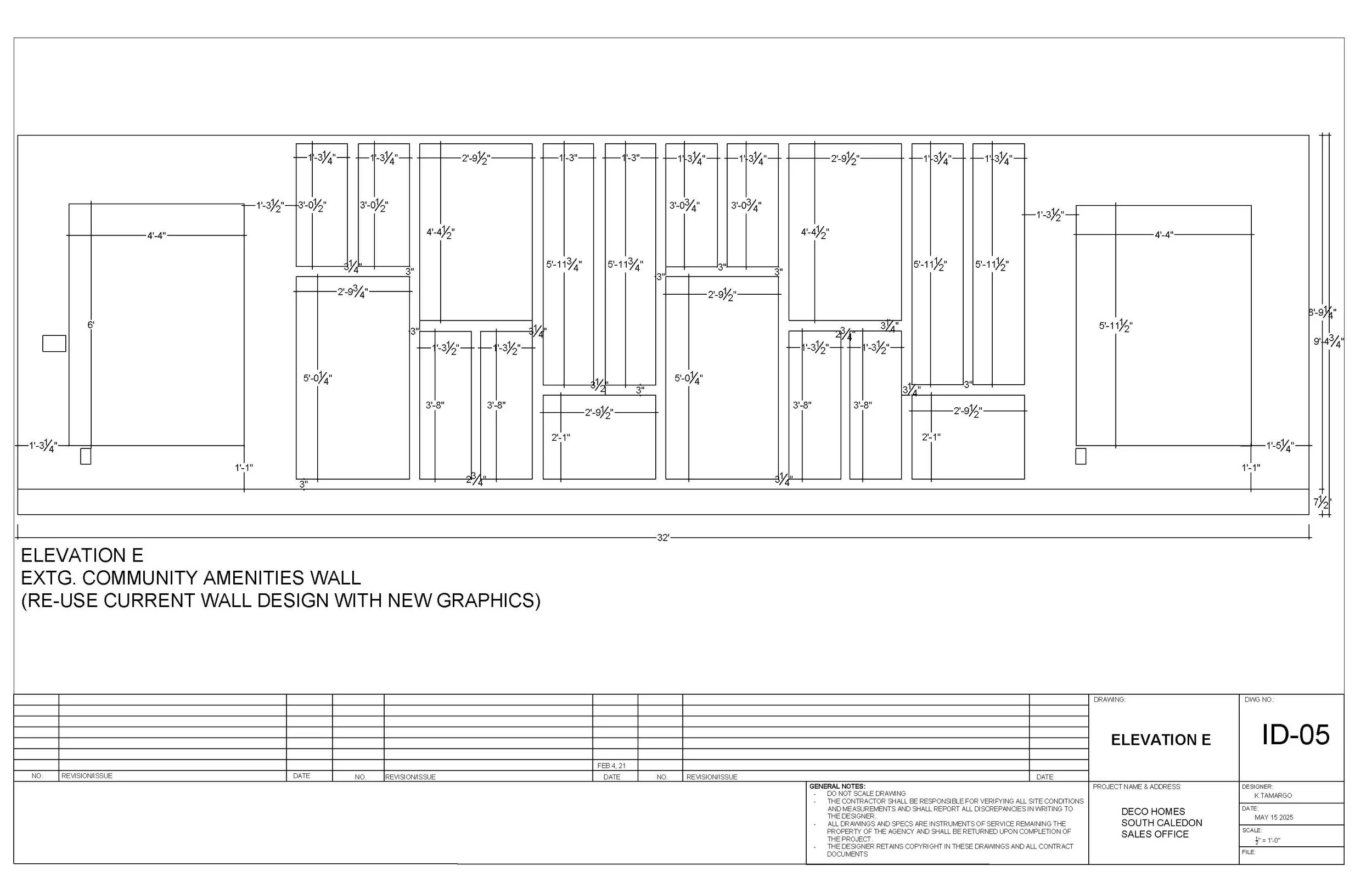
Existing Layout of the Community Amenities Wall Elevation
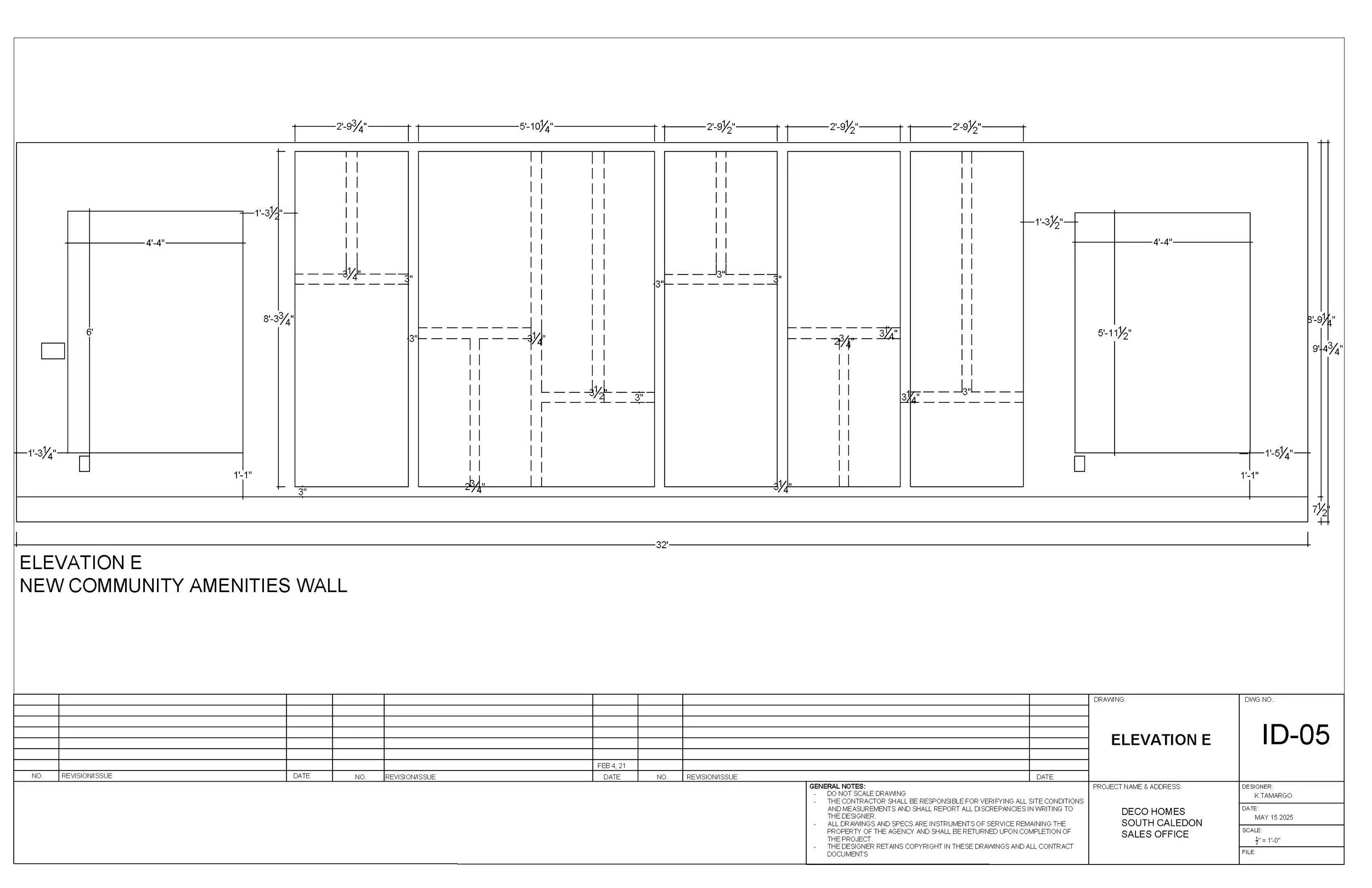
New Layout for the Community Amenities Wall Elevation

New Layout for the Community Amenities Wall Elevation
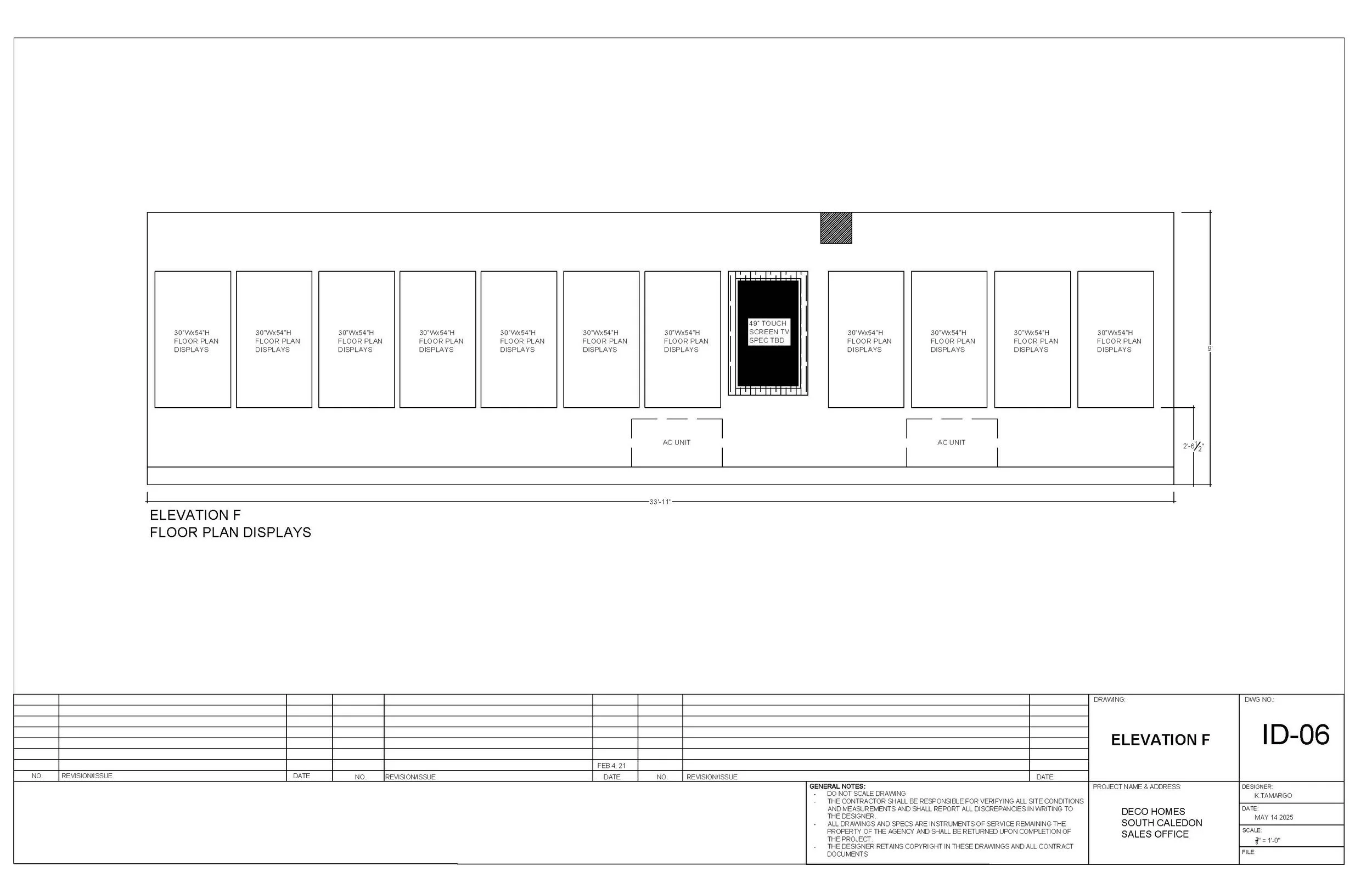
Floor Plan Displays Elevation

Corporate Messaging/Rendering Elevation
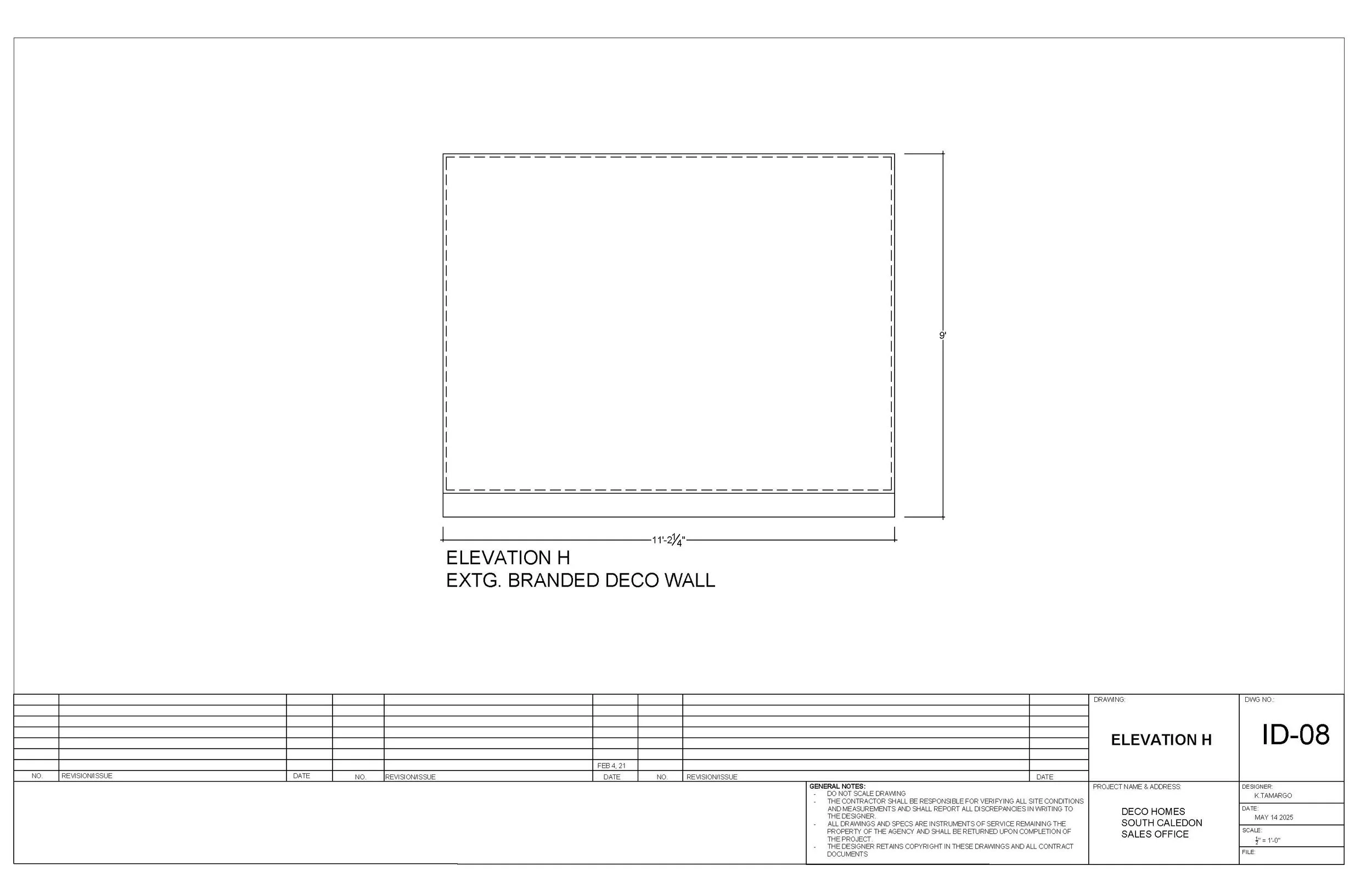
Existing Branded DECO Wall Elevation
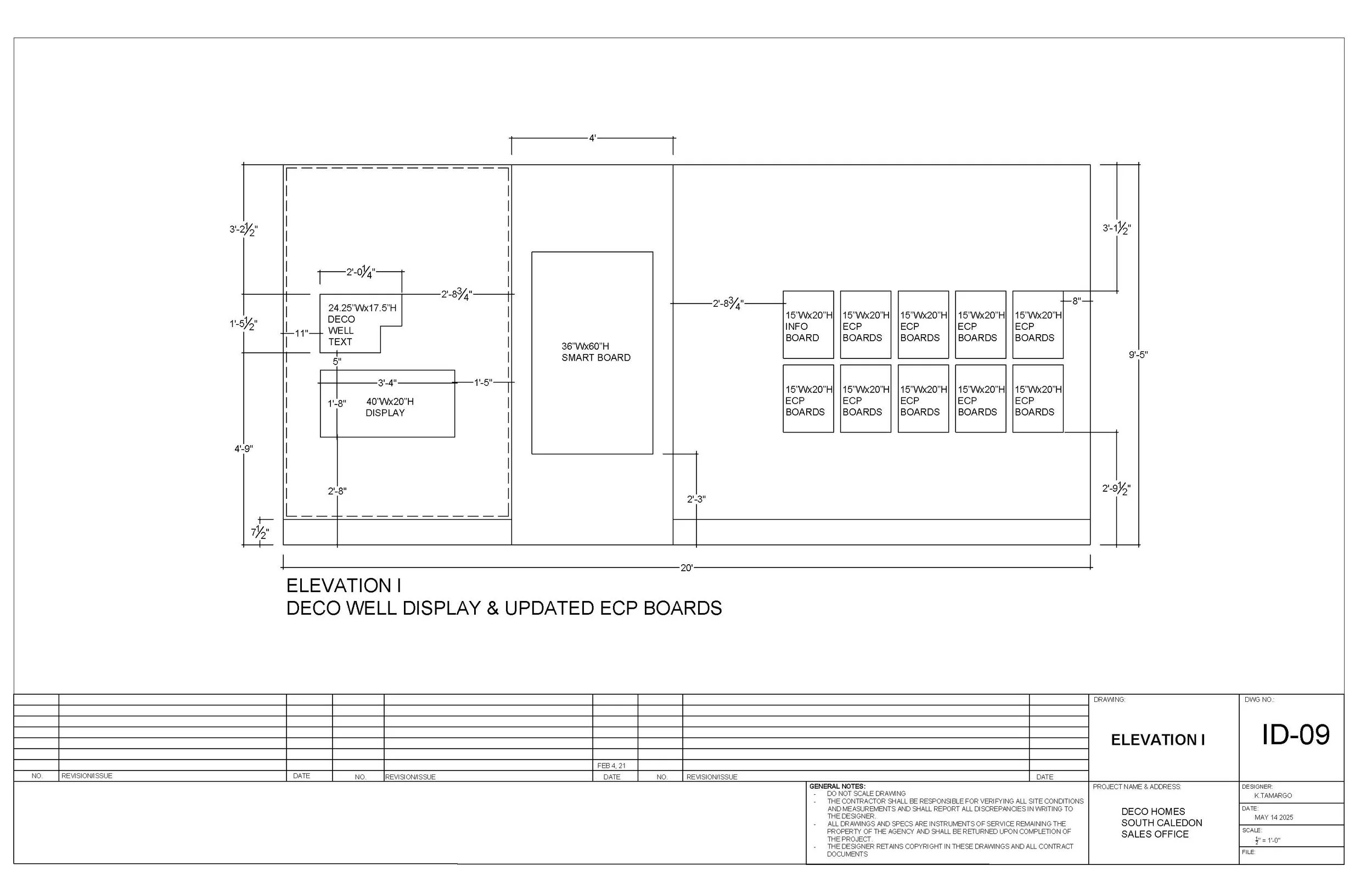
DECO Well Display & Updated ECP Boards Elevation Option One
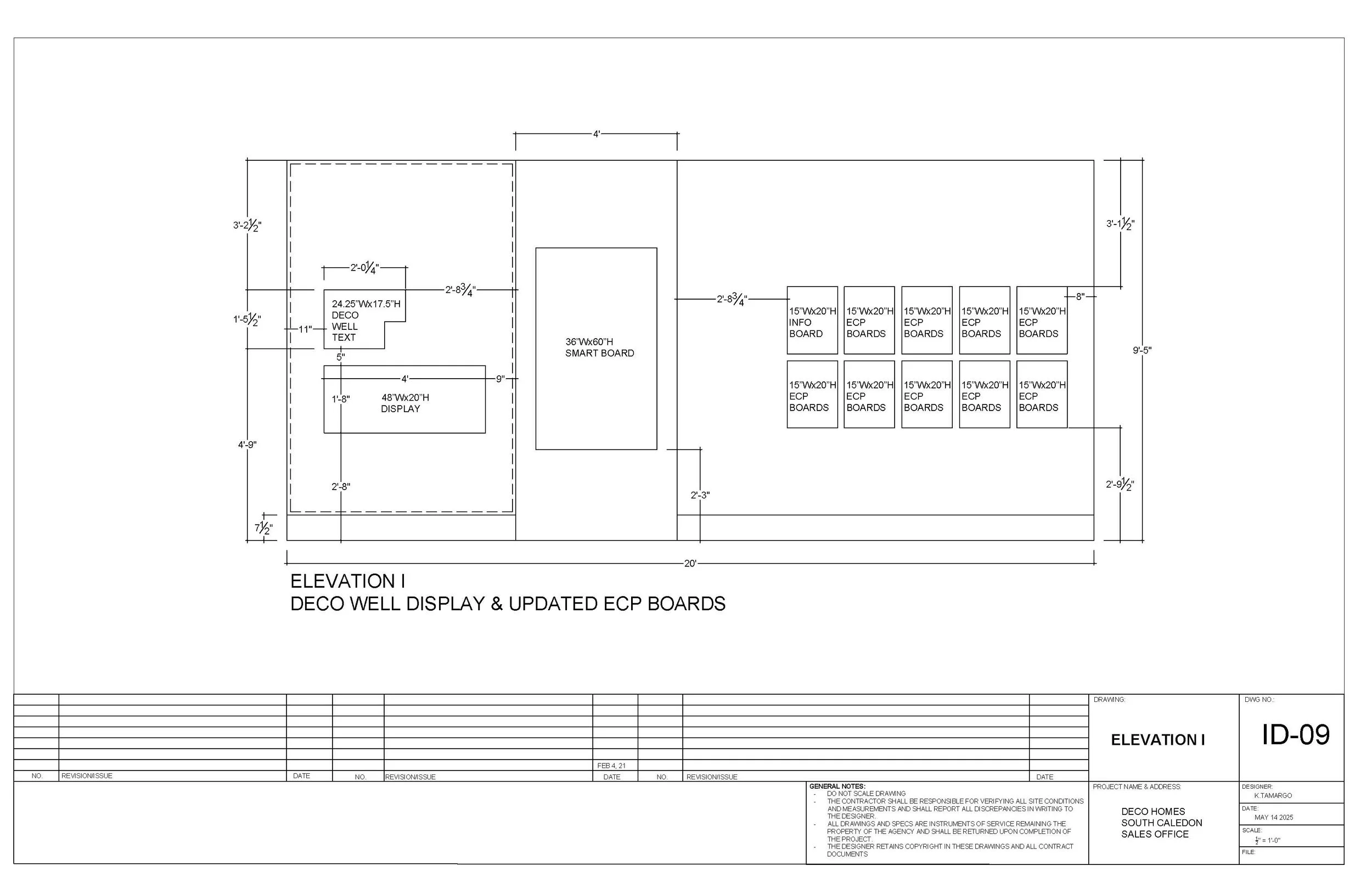
DECO Well Display & Updated ECP Boards Elevation Option Two
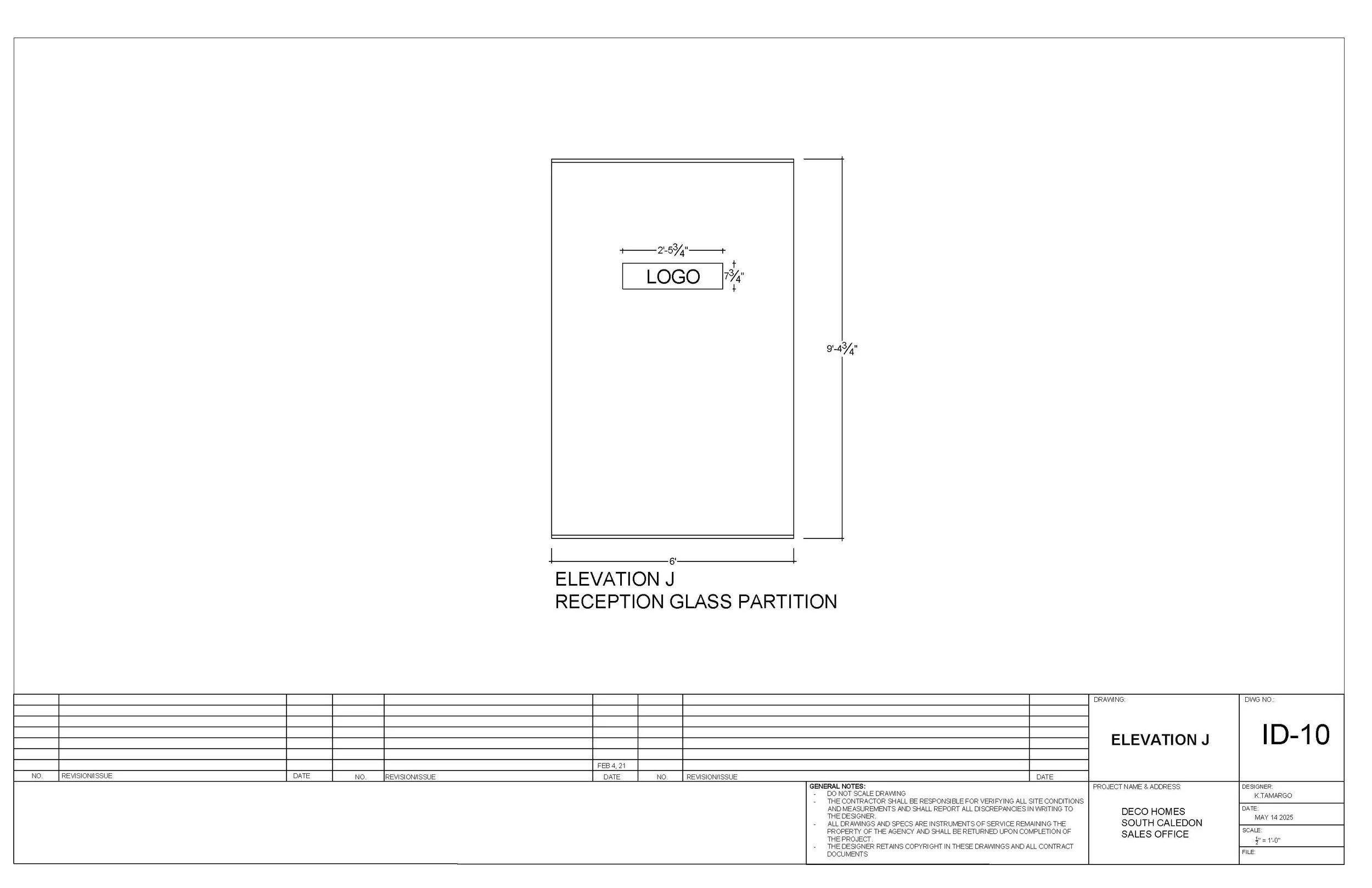
Reception Glass Partition Elevation

Brochure Shelf Options
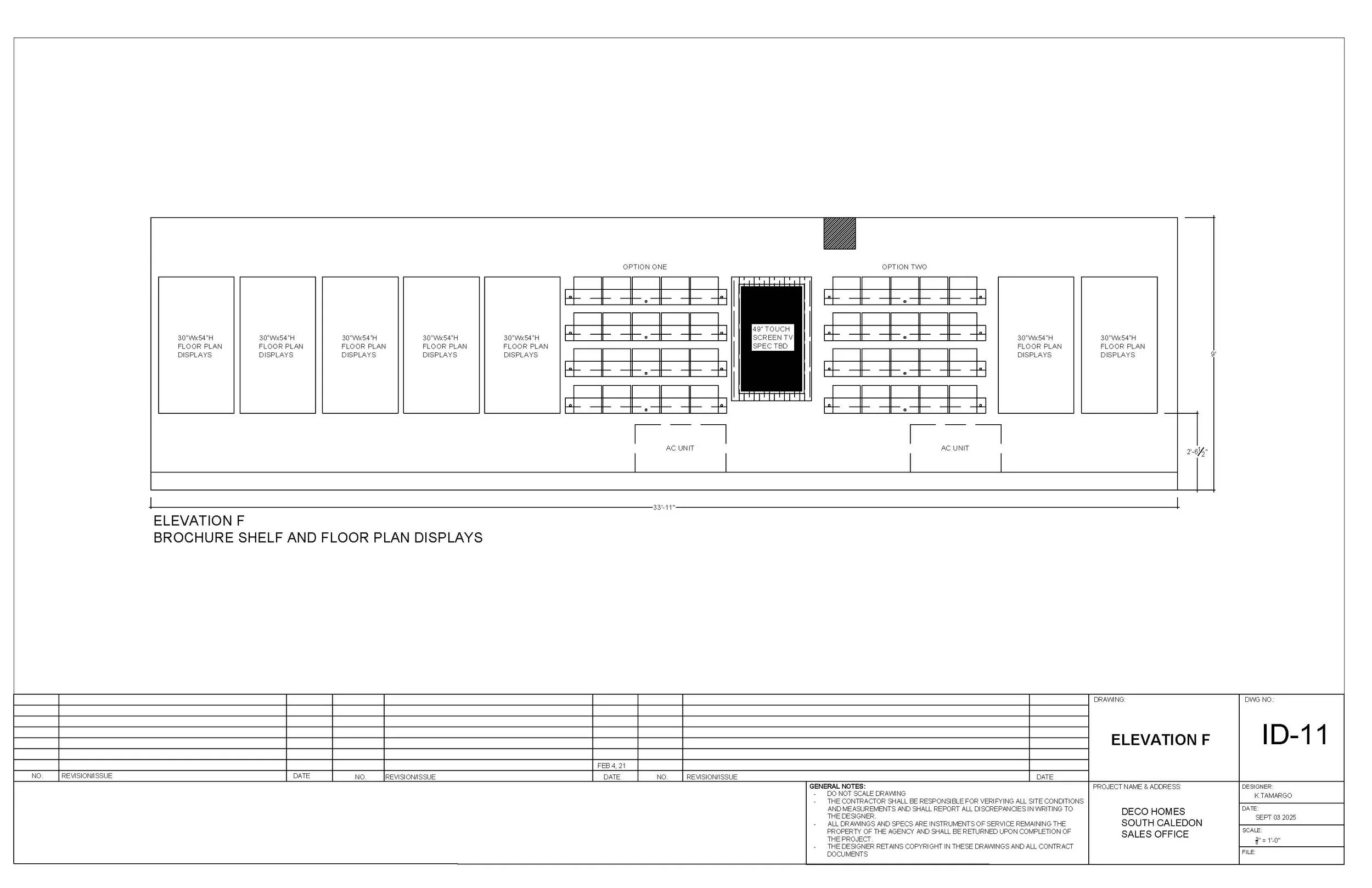
Brochure Shelf and Floor Plan Displays Elevation Option One and Option Two
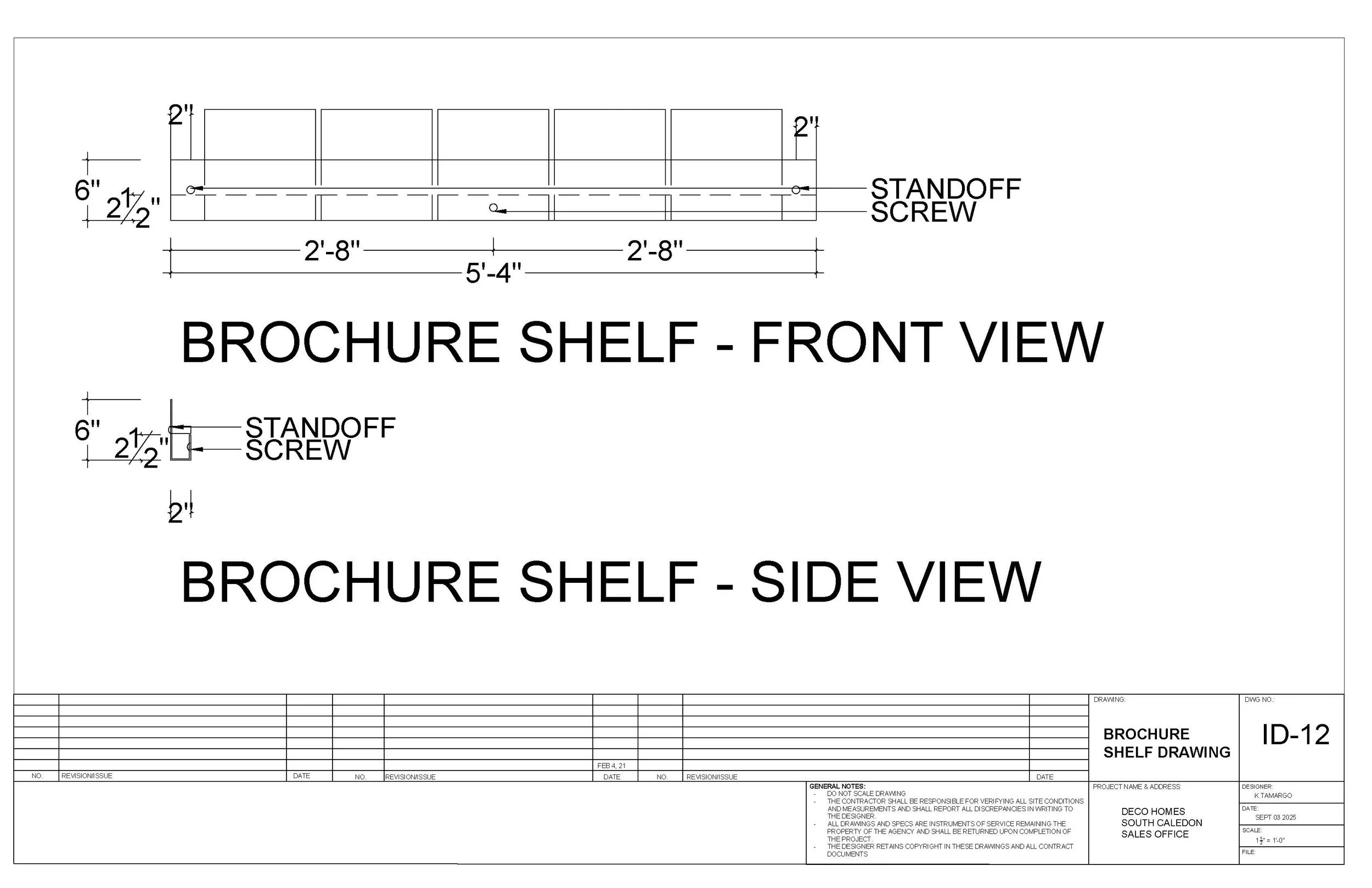
Customized Brochure Shelf Drawing
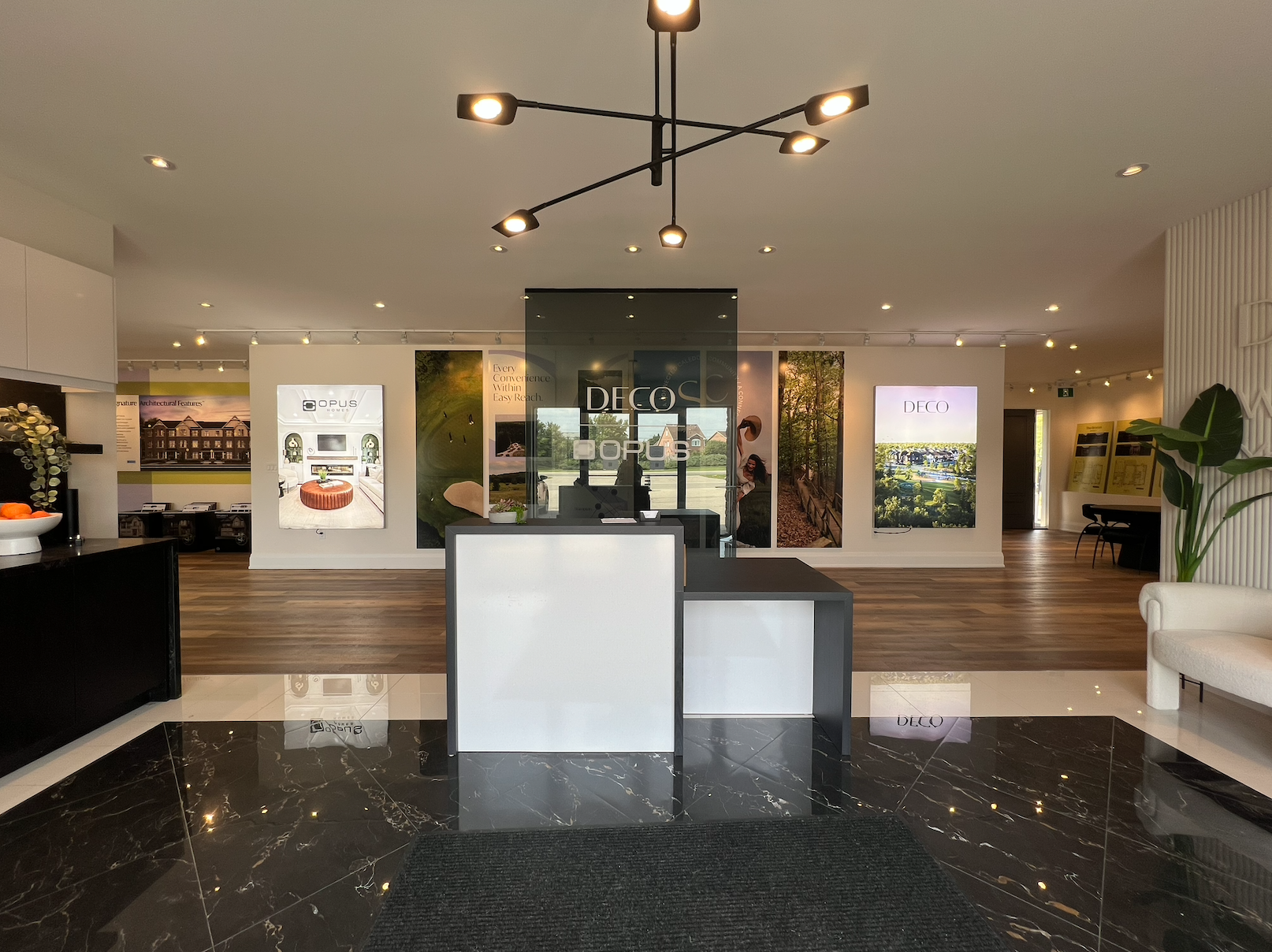
Reception
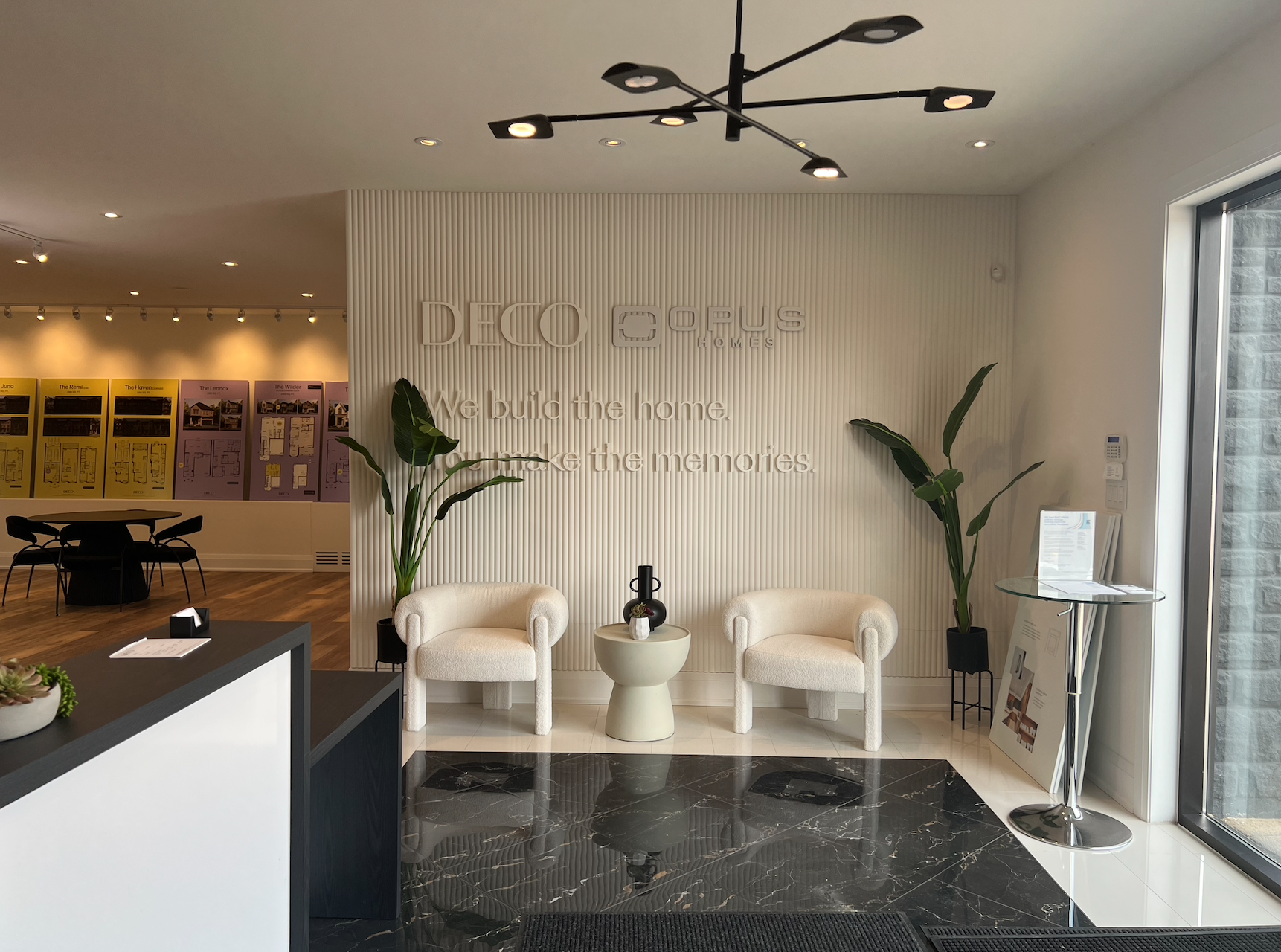
Waiting Area

Glass Partition and Community Amenity Wall
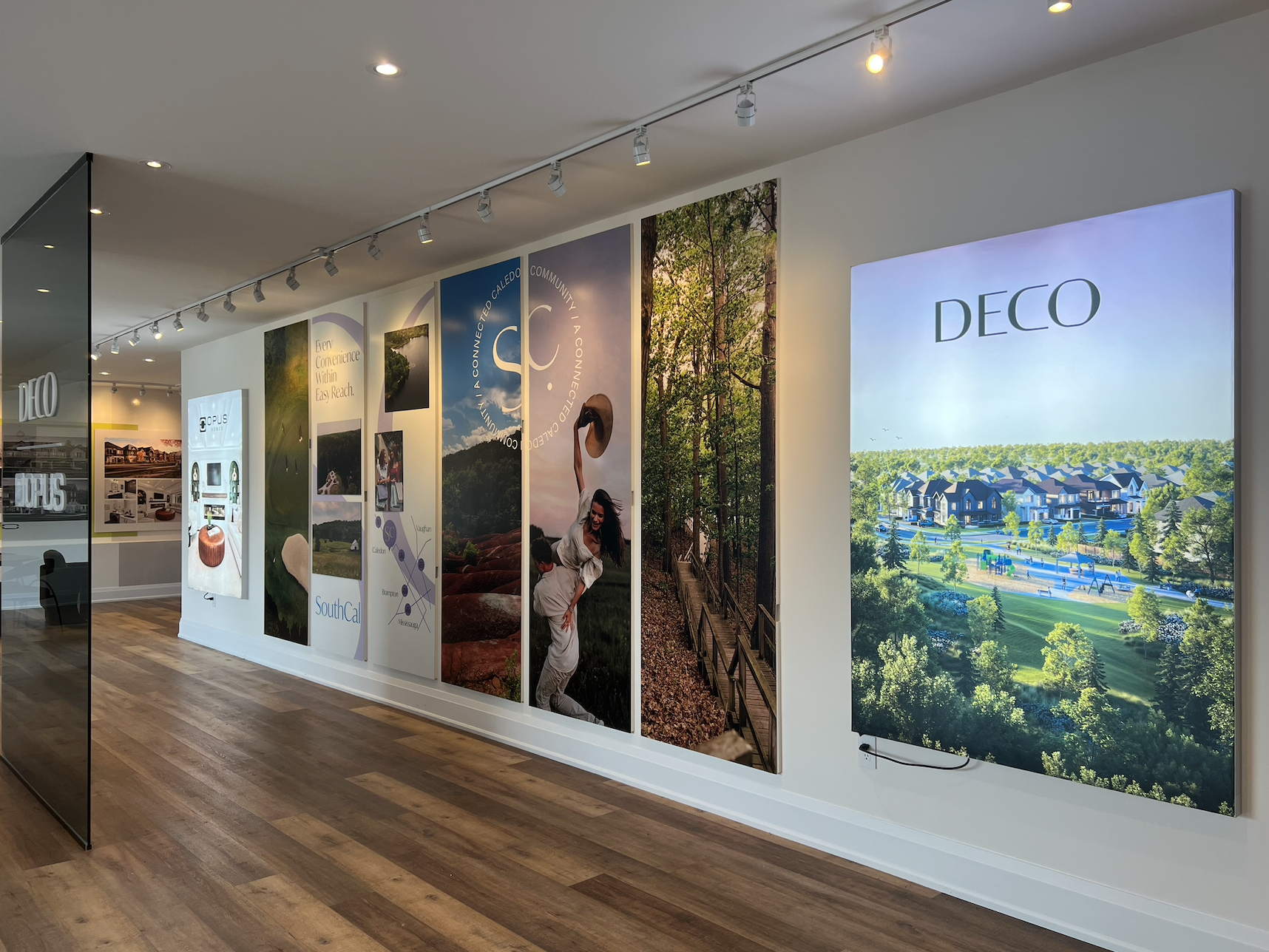
Community Amenities Wall
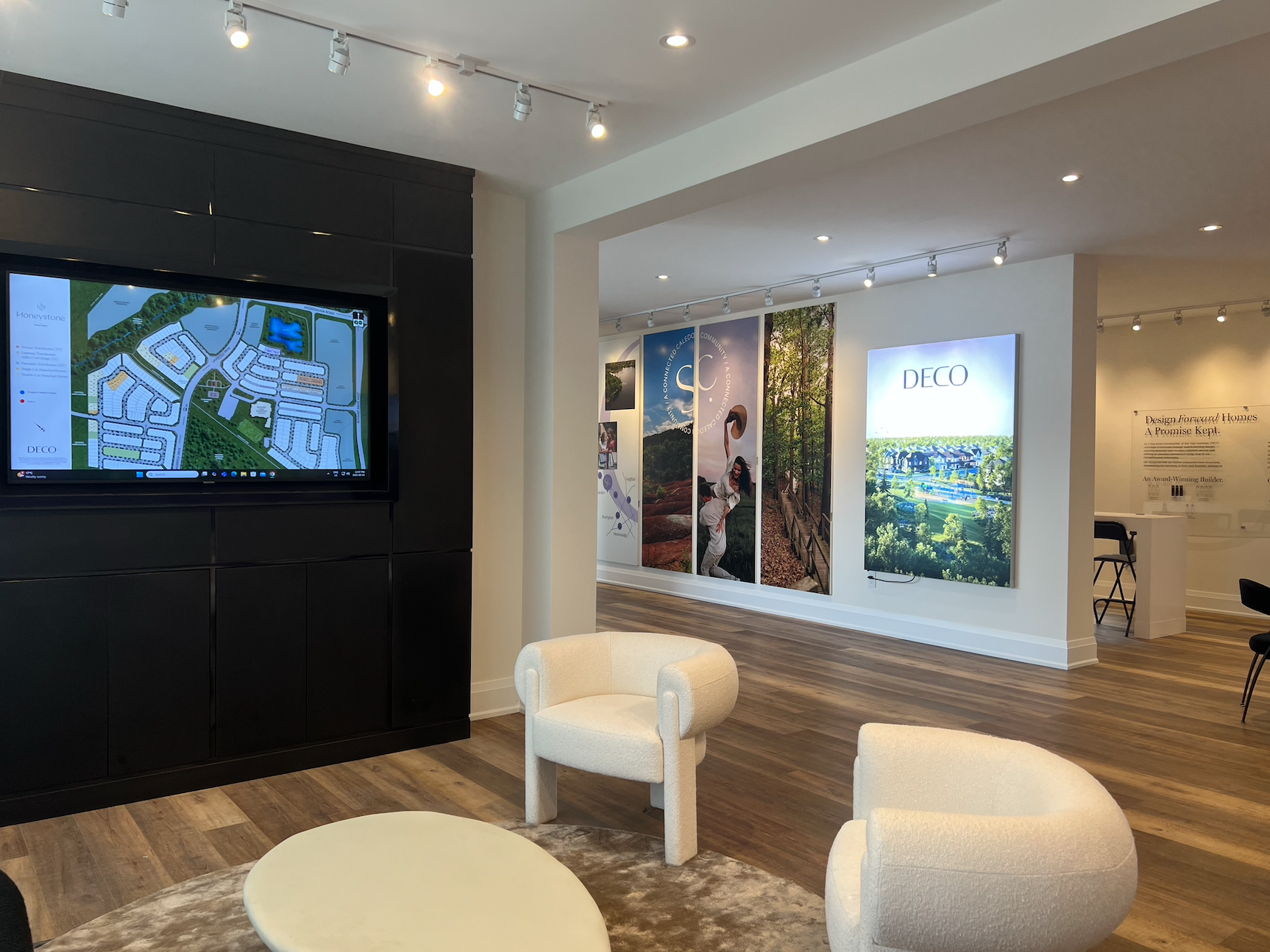
Lounge Area and Community Amenity Wall
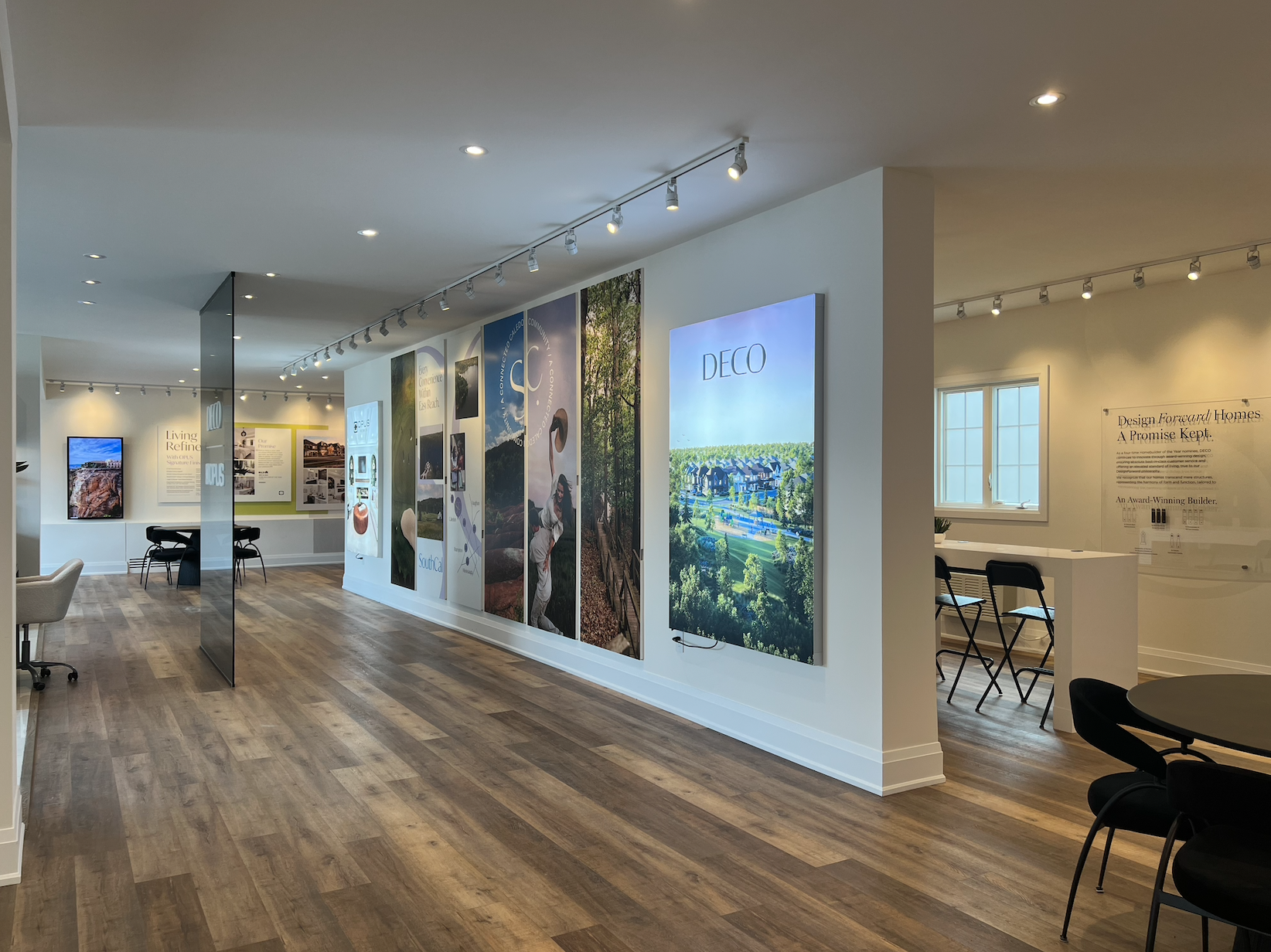
Community Amenities Wall

Corporate Messaging/Rendering Wall
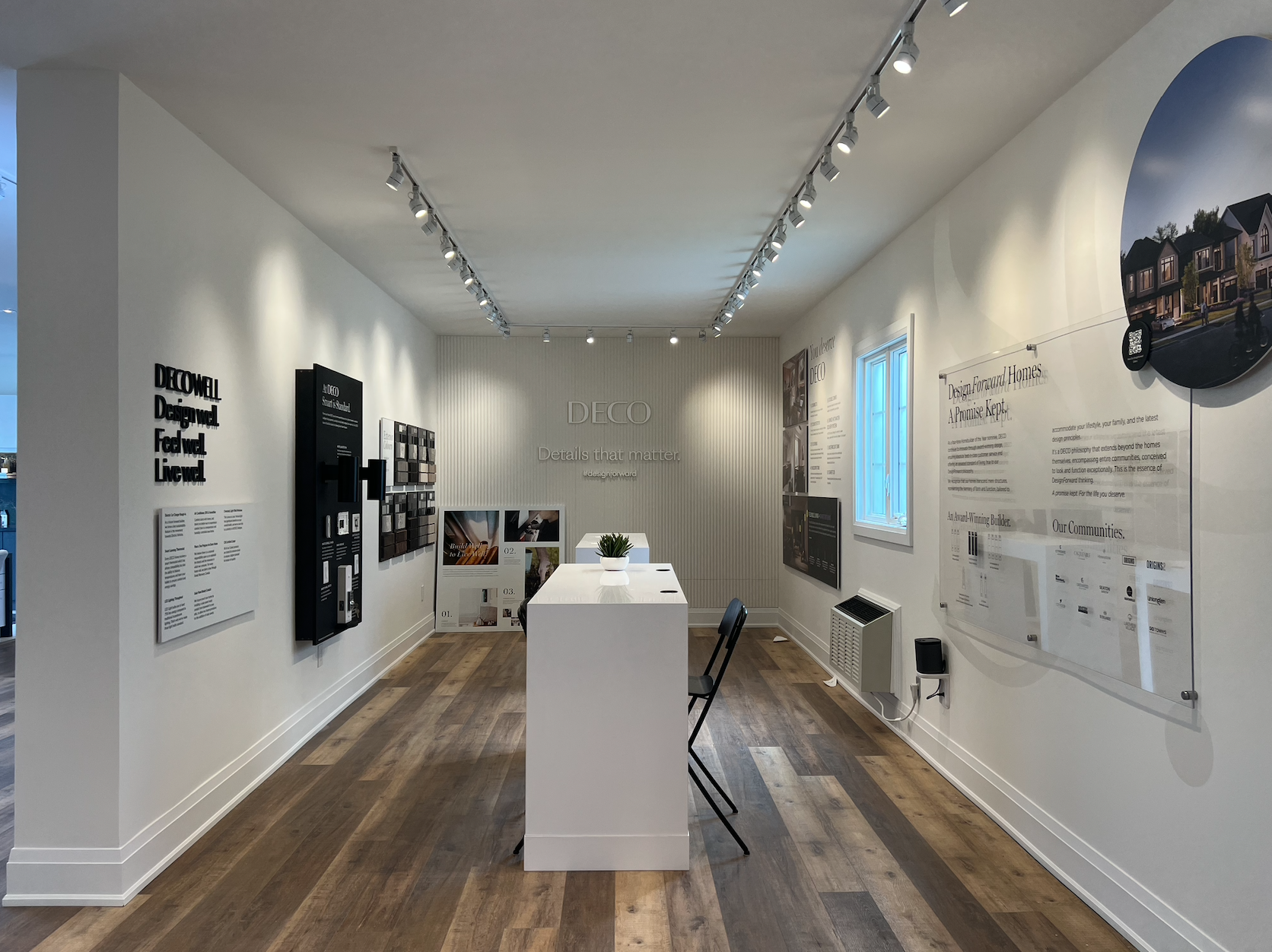
Experience Room

DECO Well Display and ECP Boards

ECP Boards

Experience Room
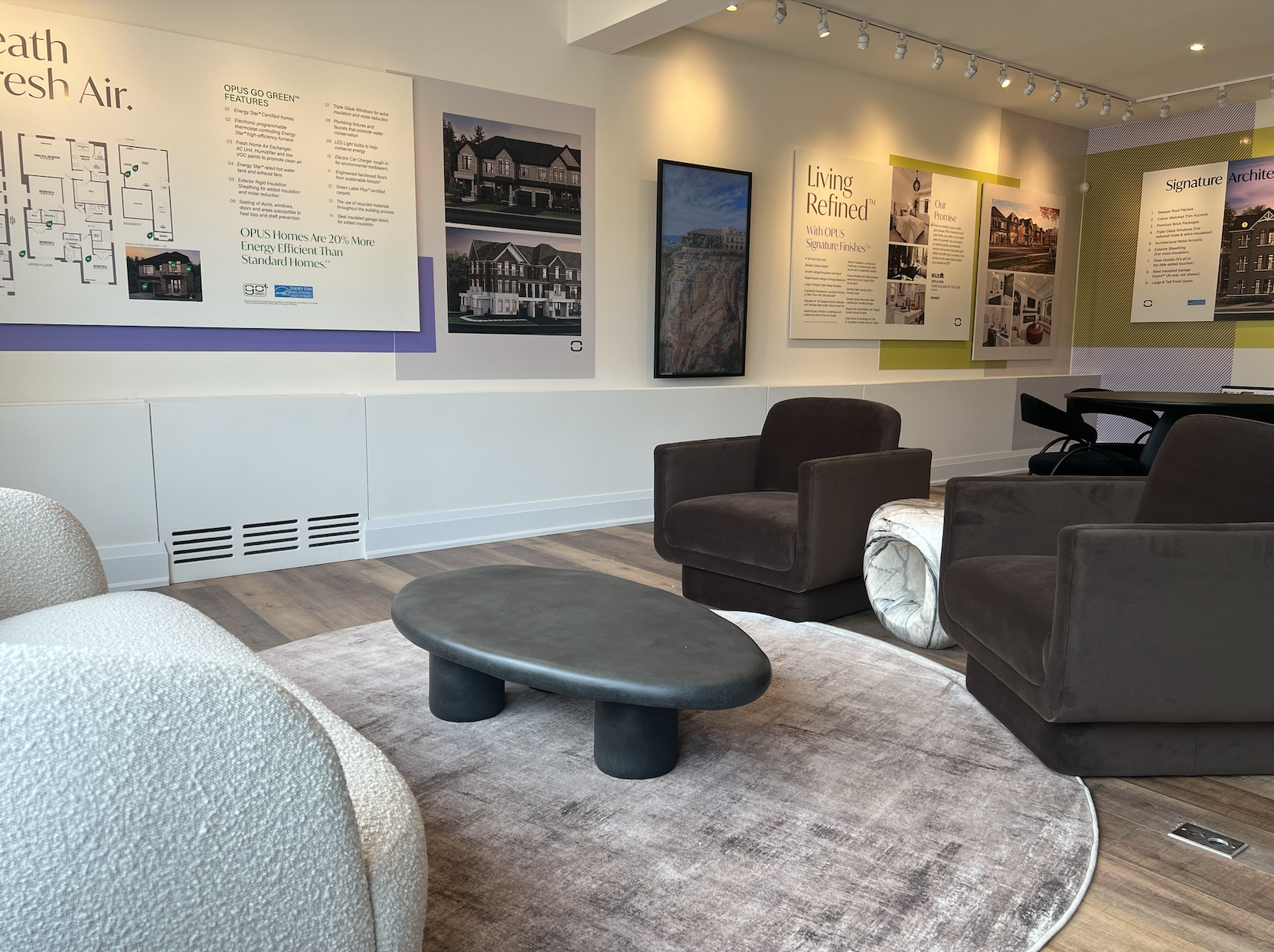
Lounge Area and Signature Features and Finishes/Render and Other Specific Items

Signature Features and Finishes/Render and Other Specific Items and ECP Boards/Boxes
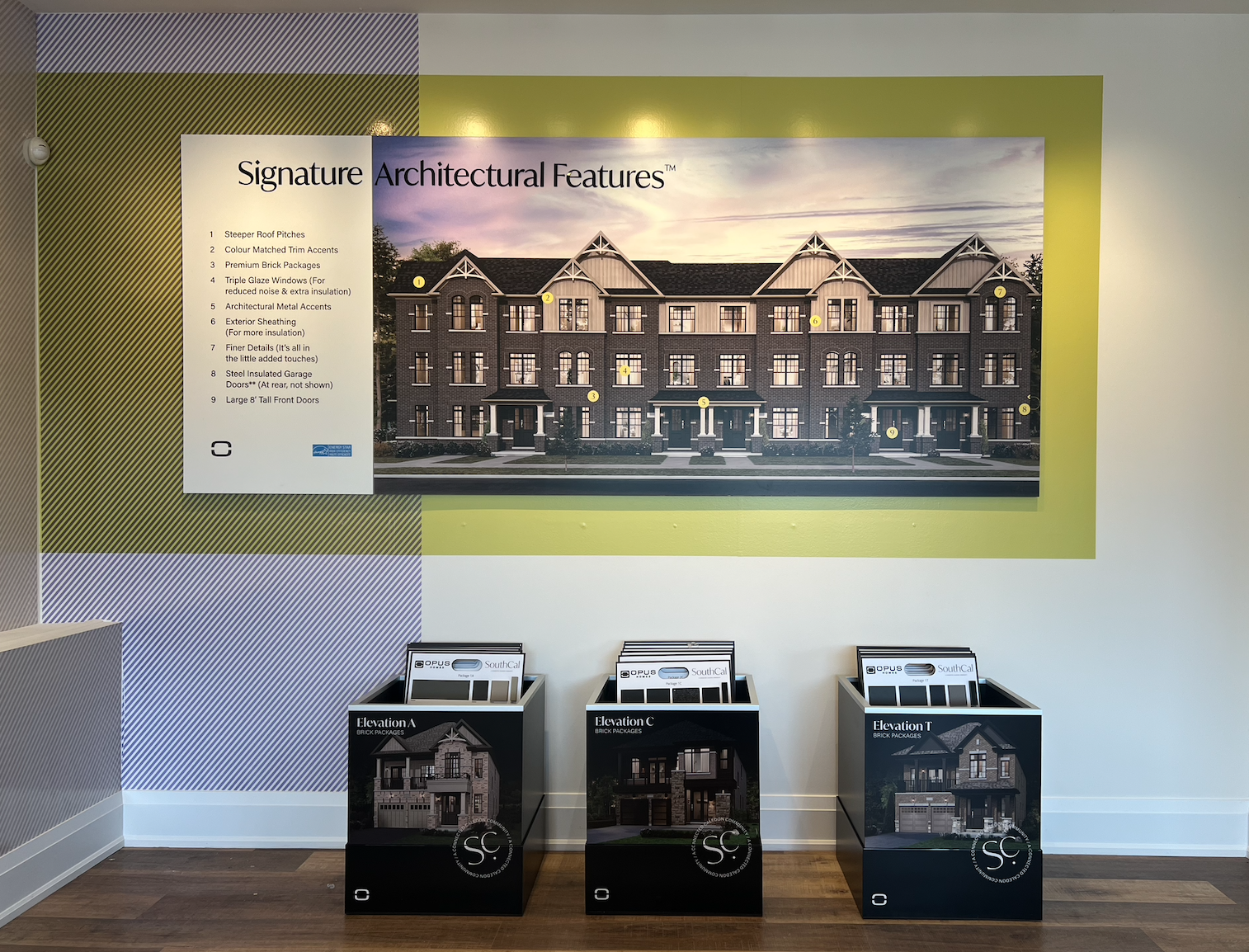
Townhome Block Mural/Rendering and ECP Boards/Boxes

Townhome Block Mural/Rendering and ECP Boards/Boxes

Lounge Area and Community Amenities Wall
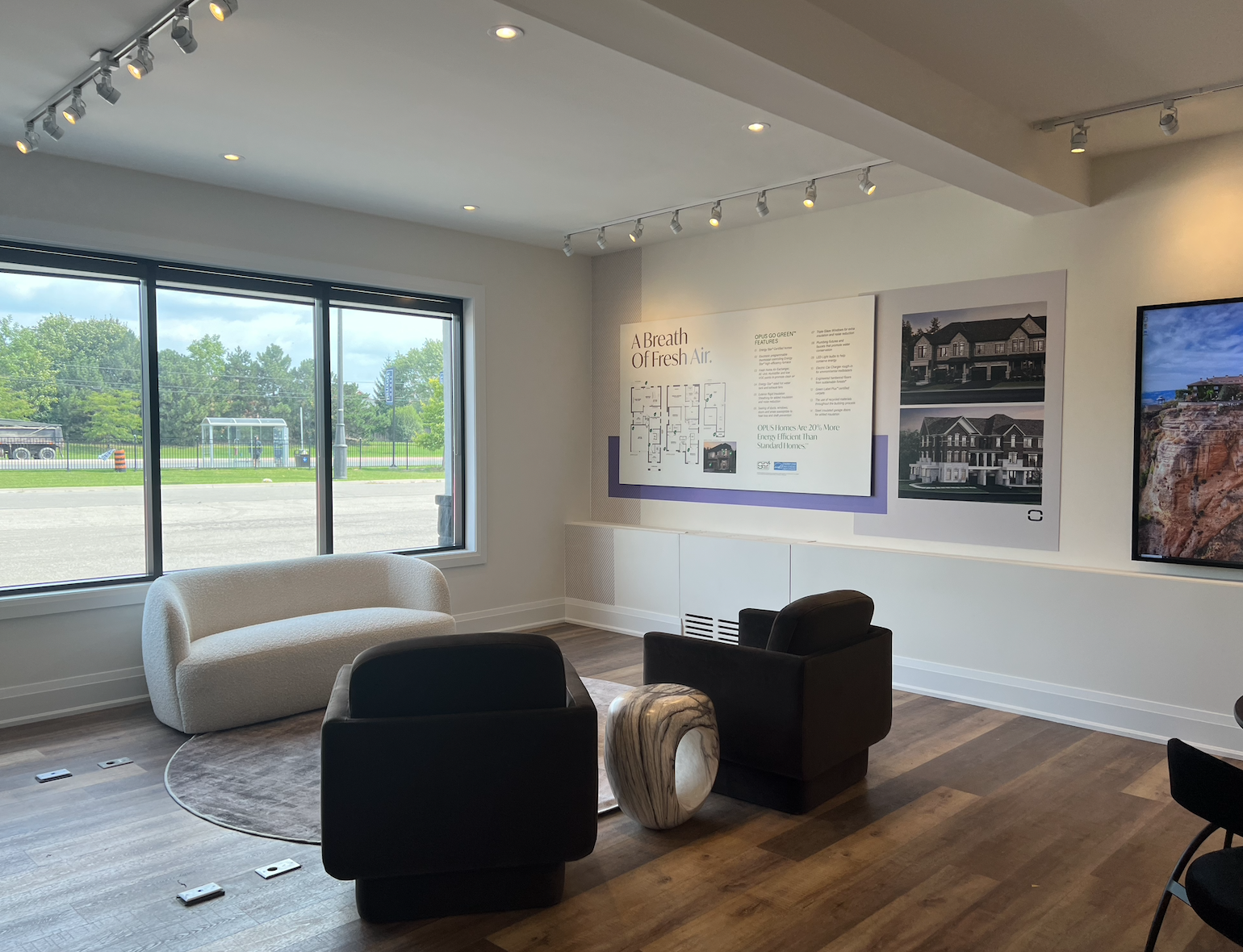
Lounge Area
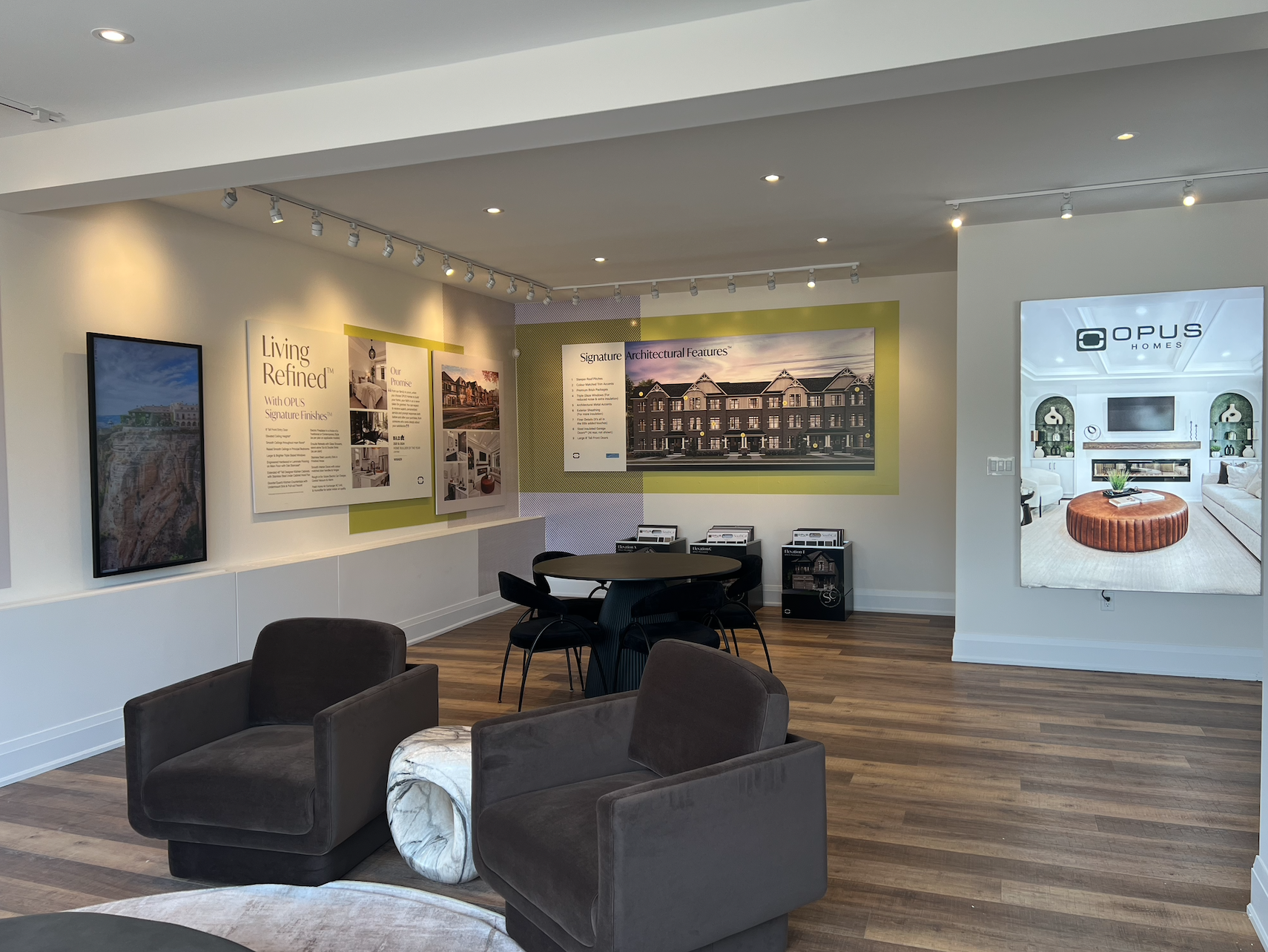
Lounge Area and Townhome Block Mural/Rendering
